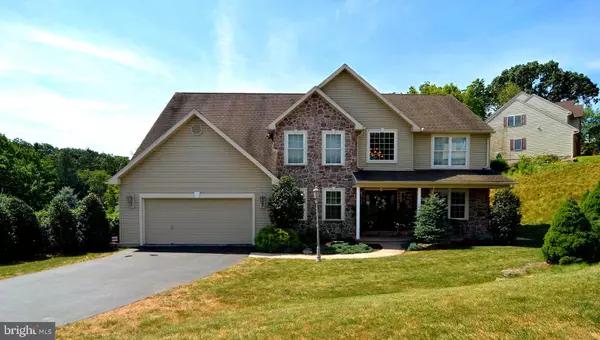For more information regarding the value of a property, please contact us for a free consultation.
3 NORTHRIDGE DR E Mohnton, PA 19540
Want to know what your home might be worth? Contact us for a FREE valuation!

Our team is ready to help you sell your home for the highest possible price ASAP
Key Details
Sold Price $400,000
Property Type Single Family Home
Sub Type Detached
Listing Status Sold
Purchase Type For Sale
Square Footage 4,836 sqft
Price per Sqft $82
Subdivision Northridge
MLS Listing ID PABK361322
Sold Date 10/15/20
Style Traditional
Bedrooms 4
Full Baths 4
HOA Y/N N
Abv Grd Liv Area 3,436
Originating Board BRIGHT
Year Built 2005
Annual Tax Amount $8,089
Tax Year 2019
Lot Size 0.440 Acres
Acres 0.44
Lot Dimensions 0.00 x 0.00
Property Description
This Absolutely Lovely, Immaculate and Updated 2 story home located on a landscaped lot in the desirable Northridge neighborhood! The exterior details, including cement walkways, double front doors and a covered front porch give this home plenty of curb appeal. The stunning two-story entrance is adorned with a stylish open staircase to the 2nd floor. The living and dining rooms have hard wood flooring and there is a tray ceiling in the dining room. A spacious and welcoming family room is complete with a dramatic floor to ceiling stone fireplace and it is open to the second- floor balcony overlook. The gas fireplace is centered on the wall between lots of large windows that allow for natural light and views of the pretty back yard. The office (presently used as a playroom) has an outside entrance as well in case you want to have visitors to this room only. The bathroom on this floor has a stall shower so the office can be a guest room too. The perfect eat in kitchen is complete with an abundance of cabinets, a large island, granite countertops, stainless steel appliances, 2 pantries, and a double sink. The tile backsplash, tile floor and updated lights are just a few of the extras and your kitchen table will easily fit. Take your coffee outside through the French doors and enjoy the awesome views from the large private deck. There is a gas fire pit and a gas hook up for your grill. The laundry room is conveniently located between the kitchen and the 2-car garage. In the laundry room there is a large coat closet and cabinets. Upstairs you will find a beautiful master bedroom suite with a walk-in closet. The large tiled master bath has custom cherry cabinets and his and her sinks. There are three additional nicely sized bedrooms with good closet space and another full bath on this floor. The walk out lower level is a huge attraction for entertaining and offers recessed lighting and a gas stove to create ambiance. There is a full bath and a bonus room with closets down here as well as lots of unfinished space to allow for plenty of storage. The back yard has a patio and a tasteful fence so outdoor playing is easy. As for utilities, there is natural gas heat and central air conditioning. Commuting is easy as the highway is with in a 5 minute drive. This enjoyable home has been lovingly cared for. It is traditional but updated with quality details in today's style. Call to see it now!
Location
State PA
County Berks
Area Mohnton Boro (10265)
Zoning RES
Direction North
Rooms
Other Rooms Living Room, Dining Room, Primary Bedroom, Bedroom 2, Bedroom 3, Bedroom 4, Kitchen, Family Room, Laundry, Office, Recreation Room, Attic, Bonus Room
Basement Full, Fully Finished, Outside Entrance
Interior
Interior Features Dining Area, Carpet, Ceiling Fan(s), Family Room Off Kitchen, Floor Plan - Traditional, Formal/Separate Dining Room, Kitchen - Eat-In, Kitchen - Island, Kitchen - Table Space, Pantry, Recessed Lighting, Stall Shower, Tub Shower, Upgraded Countertops, Walk-in Closet(s), Wood Floors
Hot Water Natural Gas
Heating Forced Air
Cooling Central A/C
Flooring Fully Carpeted, Tile/Brick, Wood
Fireplaces Number 1
Fireplaces Type Gas/Propane
Equipment Built-In Range, Dishwasher, Disposal, Oven - Self Cleaning
Fireplace Y
Window Features Energy Efficient
Appliance Built-In Range, Dishwasher, Disposal, Oven - Self Cleaning
Heat Source Natural Gas
Laundry Main Floor
Exterior
Exterior Feature Deck(s), Patio(s), Porch(es)
Parking Features Garage Door Opener, Inside Access, Garage - Front Entry
Garage Spaces 5.0
Fence Partially, Other
Utilities Available Cable TV
Water Access N
View Trees/Woods
Roof Type Pitched,Shingle
Accessibility None
Porch Deck(s), Patio(s), Porch(es)
Attached Garage 2
Total Parking Spaces 5
Garage Y
Building
Lot Description Front Yard, Irregular, Landscaping, Rear Yard, SideYard(s), Sloping, Cul-de-sac, Backs to Trees
Story 2
Foundation Concrete Perimeter
Sewer Public Sewer
Water Public
Architectural Style Traditional
Level or Stories 2
Additional Building Above Grade, Below Grade
New Construction N
Schools
School District Governor Mifflin
Others
Senior Community No
Tax ID 65-4395-13-03-8284
Ownership Fee Simple
SqFt Source Assessor
Security Features Security System,Smoke Detector
Acceptable Financing Cash, Conventional, FHA, VA
Listing Terms Cash, Conventional, FHA, VA
Financing Cash,Conventional,FHA,VA
Special Listing Condition Standard
Read Less

Bought with Katie C Broskey • Keller Williams Platinum Realty




