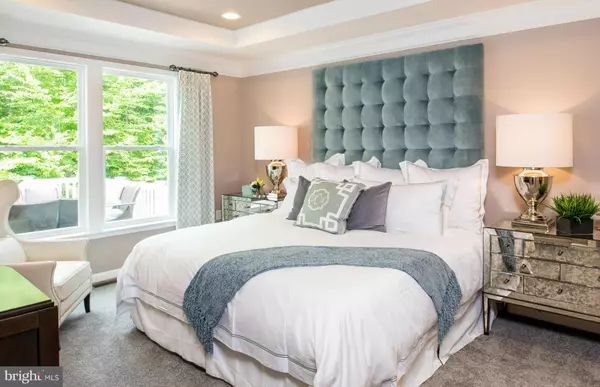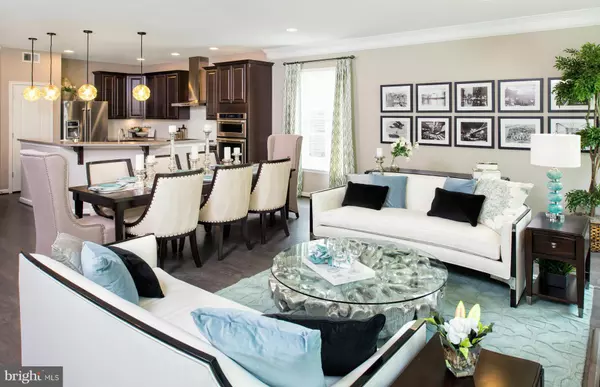For more information regarding the value of a property, please contact us for a free consultation.
8 PENSACOLA ST Fredericksburg, VA 22406
Want to know what your home might be worth? Contact us for a FREE valuation!

Our team is ready to help you sell your home for the highest possible price ASAP
Key Details
Sold Price $353,149
Property Type Single Family Home
Sub Type Detached
Listing Status Sold
Purchase Type For Sale
Square Footage 1,489 sqft
Price per Sqft $237
Subdivision Celebrate
MLS Listing ID VAST225274
Sold Date 10/08/20
Style Traditional
Bedrooms 2
Full Baths 2
HOA Fees $286/mo
HOA Y/N Y
Abv Grd Liv Area 1,489
Originating Board BRIGHT
Year Built 2020
Annual Tax Amount $3,587
Tax Year 2020
Lot Size 6,000 Sqft
Acres 0.16
Property Description
Available Now! Active Adult Age Qualified Community 55+ Beautiful Bluerock MODEL home - 2 Bedroom, 2 Full Baths Single Family home with a Gourmet Kitchen, 5 Burner Whirlpool Gas cooktop with Stainless Steel Wall oven and Wall microwave, 42 inch Scottdale Cherry Spice Cabinets w/Toasted Almond Quartz Countertops. Master Bath has shower with a seat, Ceramic tile floors, Scottsdale Cherry Spice Cabinets and Giallo Ornamental Granite Countertops. The Foyer, Kitchen and Cafe have Ceramic Floors and the Bedrooms and Gathering room have upgraded Carpet. The 2 Car Garage is nicely painted with 2 garage openers. Concrete Patio included along with Washer/Dryer.
Location
State VA
County Stafford
Zoning NA
Rooms
Other Rooms Kitchen, Family Room, Foyer, Exercise Room, Great Room, Laundry, Loft, Mud Room, Bedroom 6
Main Level Bedrooms 2
Interior
Interior Features Kitchen - Island, Family Room Off Kitchen, Combination Dining/Living, Entry Level Bedroom
Hot Water Electric
Heating Forced Air
Cooling Central A/C
Flooring Carpet, Vinyl
Equipment Dishwasher, Disposal, Microwave, Stove
Fireplace N
Appliance Dishwasher, Disposal, Microwave, Stove
Heat Source Natural Gas
Exterior
Parking Features Garage - Front Entry
Garage Spaces 2.0
Water Access N
Accessibility Other
Attached Garage 2
Total Parking Spaces 2
Garage Y
Building
Story 1
Sewer Public Sewer
Water Public
Architectural Style Traditional
Level or Stories 1
Additional Building Above Grade
Structure Type 9'+ Ceilings
New Construction Y
Schools
Elementary Schools Rocky Run
Middle Schools T. Benton Gayle
High Schools Stafford
School District Stafford County Public Schools
Others
Pets Allowed Y
HOA Fee Include Lawn Care Front,Lawn Care Rear,Lawn Care Side,Lawn Maintenance,Snow Removal,Trash
Senior Community Yes
Age Restriction 55
Tax ID 44-CC-5-B1-564
Ownership Fee Simple
SqFt Source Estimated
Acceptable Financing Cash, Contract, Conventional, FHA, USDA, VA, Other
Listing Terms Cash, Contract, Conventional, FHA, USDA, VA, Other
Financing Cash,Contract,Conventional,FHA,USDA,VA,Other
Special Listing Condition Standard
Pets Allowed Dogs OK, Cats OK
Read Less

Bought with Judith A Cary • Samson Properties




