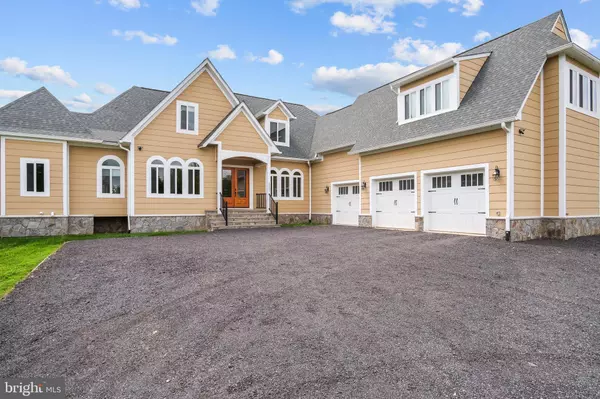For more information regarding the value of a property, please contact us for a free consultation.
19952 GLEEDSVILLE RD Leesburg, VA 20175
Want to know what your home might be worth? Contact us for a FREE valuation!

Our team is ready to help you sell your home for the highest possible price ASAP
Key Details
Sold Price $1,125,000
Property Type Single Family Home
Sub Type Detached
Listing Status Sold
Purchase Type For Sale
Square Footage 7,249 sqft
Price per Sqft $155
Subdivision Camp
MLS Listing ID VALO417914
Sold Date 11/11/20
Style Contemporary
Bedrooms 6
Full Baths 6
Half Baths 1
HOA Y/N N
Abv Grd Liv Area 4,759
Originating Board BRIGHT
Year Built 2019
Annual Tax Amount $12,410
Tax Year 2020
Lot Size 6.000 Acres
Acres 6.0
Property Description
New Home built in 2019 situated on 6 acres of land! Looking for Charm, Personality, Land, No HOA, 1st Floor Master & Convenience...this is a dream come true located near downtown Leesburg. This home features 6 bedroom with 6 1/2 bath and a finished basement with it's own full sized kitchen. As you enter the open foyer with a natural setting, the large ceilings draw you in. The gourmet open floor plan kitchen features granite counter-tops, the perfect back-splash, raised soft close cabinets, a hidden cabinet microwave and center island stove with a large range hood. Wood floors through out the main floor as well as the top floor, each bedroom has its own bathroom! The master bedroom is on the main floor with a large sitting area and space for a large walk in closet! Three of the main bedrooms are uniquely situated in the lower level, each with its own bathroom and easy access to the yard. There are 2 bedrooms rooms in the upper level where a home gym or yoga studio can be placed. NO HOA, Convenient to shopping, restaurants, Dulles Toll Rd, Rt 7.
Location
State VA
County Loudoun
Zoning 03
Rooms
Basement Full
Main Level Bedrooms 1
Interior
Interior Features 2nd Kitchen, Additional Stairway, Attic, Bar, Breakfast Area, Built-Ins, Crown Moldings, Dining Area, Efficiency, Entry Level Bedroom, Family Room Off Kitchen, Floor Plan - Open, Kitchen - Gourmet, Kitchen - Island, Primary Bath(s), Recessed Lighting, Skylight(s), Wet/Dry Bar, Wood Floors
Hot Water Electric
Heating Central
Cooling Central A/C
Flooring Hardwood, Ceramic Tile
Fireplaces Number 2
Equipment Built-In Microwave, Built-In Range, Cooktop, Dishwasher, Disposal, Dryer, ENERGY STAR Clothes Washer, ENERGY STAR Dishwasher, ENERGY STAR Freezer, ENERGY STAR Refrigerator, Microwave, Oven/Range - Gas, Six Burner Stove, Stainless Steel Appliances, Washer, Stove
Furnishings No
Fireplace Y
Window Features Double Pane,Energy Efficient,ENERGY STAR Qualified
Appliance Built-In Microwave, Built-In Range, Cooktop, Dishwasher, Disposal, Dryer, ENERGY STAR Clothes Washer, ENERGY STAR Dishwasher, ENERGY STAR Freezer, ENERGY STAR Refrigerator, Microwave, Oven/Range - Gas, Six Burner Stove, Stainless Steel Appliances, Washer, Stove
Heat Source Electric
Exterior
Exterior Feature Balcony, Patio(s), Porch(es), Roof
Parking Features Additional Storage Area, Covered Parking, Garage - Front Entry, Garage Door Opener, Oversized
Garage Spaces 18.0
Water Access N
Roof Type Composite
Accessibility None
Porch Balcony, Patio(s), Porch(es), Roof
Attached Garage 3
Total Parking Spaces 18
Garage Y
Building
Story 3
Sewer Septic = # of BR
Water Public
Architectural Style Contemporary
Level or Stories 3
Additional Building Above Grade, Below Grade
New Construction N
Schools
Elementary Schools Sycolin Creek
Middle Schools J. L. Simpson
High Schools Loudoun County
School District Loudoun County Public Schools
Others
Pets Allowed N
Senior Community No
Tax ID 276453251000
Ownership Fee Simple
SqFt Source Assessor
Acceptable Financing Cash, Conventional, FHA, USDA, VA, VHDA, FNMA
Listing Terms Cash, Conventional, FHA, USDA, VA, VHDA, FNMA
Financing Cash,Conventional,FHA,USDA,VA,VHDA,FNMA
Special Listing Condition Standard
Read Less

Bought with Jay Morrell • EXP Realty, LLC




