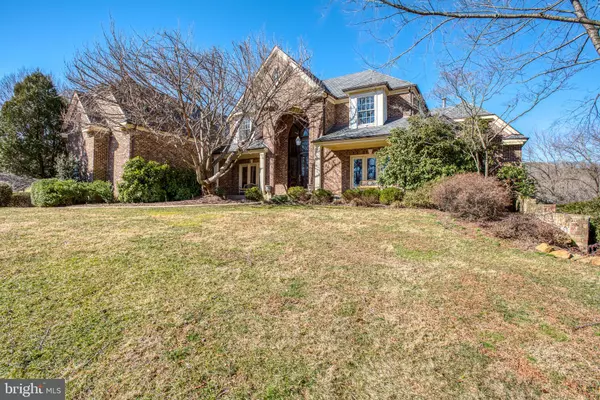For more information regarding the value of a property, please contact us for a free consultation.
7442 FOXVIEW DR Warrenton, VA 20186
Want to know what your home might be worth? Contact us for a FREE valuation!

Our team is ready to help you sell your home for the highest possible price ASAP
Key Details
Sold Price $844,500
Property Type Single Family Home
Sub Type Detached
Listing Status Sold
Purchase Type For Sale
Square Footage 9,646 sqft
Price per Sqft $87
Subdivision Broadview Manor Ests
MLS Listing ID VAFQ164876
Sold Date 11/06/20
Style Tudor,Manor
Bedrooms 5
Full Baths 6
Half Baths 3
HOA Y/N N
Abv Grd Liv Area 7,157
Originating Board BRIGHT
Year Built 1990
Annual Tax Amount $8,124
Tax Year 2020
Lot Size 1.466 Acres
Acres 1.47
Property Description
Watch the must-see video tour to view this spacious, exquisite Tudor Manor house ideally located to Rt 29/15, town and all amenities on the DC side of Warrenton. With 7157 sq ft upstairs and 2489 sq ft downstairs, it has a total of 9646 sq ft of finished living space including tiled floors, quartz counters, 6 full baths, 3 powder rooms, Immense master bedroom suite and gorgeous master bath. It even has a full room for a walk-in closet. This incredible house has 26 rooms, 5 gas fireplaces, 2 libraries, fully finished 6 room basement in-law suite with private walkout entrance. The 4 zone climate control keeps utilities averaging $800-900/mo. All 3 upstairs immense bedrooms have their own full baths and walk-in closets. There are reading rooms, dens, man cave, office, upstairs and downstairs library with hidden wet bar, ballet room, and window seats, and much, much more! Renovations and upgrades over the last 3 years are too numerous to list. Please note this house is shown by appt only with 24 hr notice to proven qualified buyers only due to today's current virus challenges.
Location
State VA
County Fauquier
Zoning R2
Direction East
Rooms
Other Rooms Living Room, Dining Room, Primary Bedroom, Sitting Room, Bedroom 2, Kitchen, Game Room, Family Room, Library, Foyer, Breakfast Room, Bedroom 1, Great Room, In-Law/auPair/Suite, Laundry, Office, Workshop, Bonus Room, Hobby Room, Primary Bathroom
Basement Fully Finished, Connecting Stairway, Walkout Level
Main Level Bedrooms 1
Interior
Interior Features Bar, 2nd Kitchen, Breakfast Area, Built-Ins, Curved Staircase, Family Room Off Kitchen, Formal/Separate Dining Room, Kitchen - Island, Primary Bath(s), Pantry, Carpet, Ceiling Fan(s), Combination Kitchen/Living, Kitchen - Eat-In, Kitchen - Table Space, Skylight(s), Stain/Lead Glass, Studio, Upgraded Countertops, Walk-in Closet(s), Wood Floors
Hot Water Natural Gas
Heating Heat Pump(s), Forced Air, Zoned
Cooling Heat Pump(s)
Flooring Ceramic Tile, Hardwood, Partially Carpeted
Fireplaces Number 5
Fireplaces Type Gas/Propane
Equipment Built-In Microwave, Compactor, Cooktop, Dishwasher, Dryer - Gas, Dryer, Energy Efficient Appliances, Exhaust Fan, Extra Refrigerator/Freezer, Icemaker, Oven - Double, Oven - Wall, Stainless Steel Appliances, Stove, Trash Compactor, Washer, Water Heater
Fireplace Y
Appliance Built-In Microwave, Compactor, Cooktop, Dishwasher, Dryer - Gas, Dryer, Energy Efficient Appliances, Exhaust Fan, Extra Refrigerator/Freezer, Icemaker, Oven - Double, Oven - Wall, Stainless Steel Appliances, Stove, Trash Compactor, Washer, Water Heater
Heat Source Natural Gas, Electric
Laundry Main Floor, Basement
Exterior
Parking Features Additional Storage Area, Garage - Side Entry, Garage Door Opener
Garage Spaces 7.0
Fence Masonry/Stone
Utilities Available Cable TV
Water Access N
View Garden/Lawn, Street
Roof Type Asphalt
Street Surface Black Top
Accessibility None
Road Frontage City/County
Attached Garage 3
Total Parking Spaces 7
Garage Y
Building
Story 3
Foundation Concrete Perimeter
Sewer Gravity Sept Fld, Septic = # of BR
Water Public
Architectural Style Tudor, Manor
Level or Stories 3
Additional Building Above Grade, Below Grade
Structure Type 2 Story Ceilings,9'+ Ceilings,Dry Wall,Paneled Walls,Tray Ceilings,Vaulted Ceilings,Wood Walls
New Construction N
Schools
Elementary Schools C.M. Bradley
Middle Schools Warrenton
High Schools Fauquier
School District Fauquier County Public Schools
Others
Senior Community No
Tax ID 6975-80-0283
Ownership Fee Simple
SqFt Source Assessor
Acceptable Financing Cash, Conventional, FHA, VA
Horse Property N
Listing Terms Cash, Conventional, FHA, VA
Financing Cash,Conventional,FHA,VA
Special Listing Condition Standard
Read Less

Bought with Alice Anwomea • Samson Properties




