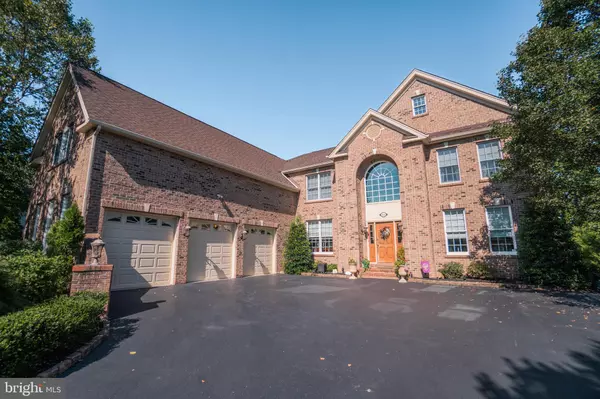For more information regarding the value of a property, please contact us for a free consultation.
284 RIVER CREST DR Phoenixville, PA 19460
Want to know what your home might be worth? Contact us for a FREE valuation!

Our team is ready to help you sell your home for the highest possible price ASAP
Key Details
Sold Price $802,000
Property Type Single Family Home
Sub Type Detached
Listing Status Sold
Purchase Type For Sale
Square Footage 6,581 sqft
Price per Sqft $121
Subdivision Rivercrest
MLS Listing ID PAMC656300
Sold Date 11/12/20
Style Colonial
Bedrooms 4
Full Baths 3
Half Baths 2
HOA Fees $162/mo
HOA Y/N Y
Abv Grd Liv Area 4,320
Originating Board BRIGHT
Year Built 2003
Annual Tax Amount $11,932
Tax Year 2020
Lot Size 0.390 Acres
Acres 0.39
Lot Dimensions 68.00 x 0.00
Property Description
284 Rivercrest Drive is the one you have been waiting for!!!! A golf lover's dream home. One of the BEST and most sought after locations in this beautiful, exclusive, gated community. Your home backs up to privacy and trails and is walkable to the course (home is on the first fairway), the club and all the fun. This home has enjoyed years of entertaining and it calls you to grab a beverage and sit outside on the two-level deck or enjoy the charming patio surrounded by lavish landscaping. Inside the home, the dramatic foyer with curved staircase and marble floors opens onto the private office, and formal living and dining rooms. Sunlight is abundant and the custom plantation shutters offer just the right amount depending on time of day. The two story family room with stone fireplace and second staircase opens onto the hub of the home. Kitchen boasts upgraded, stainless steel appliances, granite countertops, center island, HUGE pantry, built in wine cooler and wet bar. Connecting from kitchen, the bright sunroom which gives the home a charming, Nantucket feel and is perfect for a quiet conversation or curling up with a book. All closets in this home have been custom built bedroom, pantry, laundry, hall closets for your organizing pleasure. First floor laundry room with custom built cabinets and closet and organizers. Heading upstairs, with hardwood floors throughout and custom trim work, you will find the master suite includes a sitting area with columns, gas fireplace and dressing area with large his and hers customized closets and grand master bath. Two additional bedrooms with Jack and Jill bathroom plus a fourth bedroom boasts large walk in, customized closet and private bathroom for your favorite child or separate guest quarters. The basement is outstanding! Wine cellar, wet bar with second wine cooler and dishwasher, exercise room with new flooring, game area, half bath, THIRD fireplace, storage area and walkout to your patio and yard. This home is ready for the next round of adventures. Side entry 3 and half car garage so tons of space for all the toys! Don't miss the opportunity to enjoy this extraordinary home in the exclusive Rivercrest community and start your summer off fresh. HOA offers private community pool, fitness center, club house with dining, golf and the lifestyle you always wanted. Schedule your private tour today!
Location
State PA
County Montgomery
Area Upper Providence Twp (10661)
Zoning GCR
Rooms
Other Rooms Living Room, Dining Room, Primary Bedroom, Bedroom 2, Bedroom 3, Kitchen, Family Room, Bedroom 1, Sun/Florida Room, Exercise Room, Other, Office
Basement Full, Daylight, Full, Fully Finished, Heated, Interior Access, Rear Entrance, Sump Pump, Walkout Level
Interior
Interior Features Additional Stairway, Bar, Carpet, Ceiling Fan(s), Chair Railings, Crown Moldings, Curved Staircase, Dining Area, Family Room Off Kitchen, Floor Plan - Open, Formal/Separate Dining Room, Kitchen - Eat-In, Kitchen - Gourmet, Kitchen - Island, Primary Bath(s), Pantry, Recessed Lighting, Soaking Tub, Store/Office, Upgraded Countertops, Wet/Dry Bar, Window Treatments, Wood Floors, Wine Storage, Spiral Staircase
Hot Water Electric
Heating Forced Air
Cooling Central A/C
Flooring Hardwood, Carpet, Ceramic Tile, Marble
Fireplaces Number 3
Fireplaces Type Marble, Gas/Propane
Fireplace Y
Heat Source Natural Gas
Laundry Main Floor
Exterior
Exterior Feature Deck(s), Patio(s)
Parking Features Garage Door Opener, Oversized, Inside Access, Garage - Side Entry
Garage Spaces 7.0
Amenities Available Fitness Center, Gated Community, Golf Club, Golf Course, Golf Course Membership Available, Jog/Walk Path, Pool - Outdoor, Putting Green
Water Access N
View Trees/Woods
Accessibility None
Porch Deck(s), Patio(s)
Attached Garage 3
Total Parking Spaces 7
Garage Y
Building
Lot Description Backs to Trees
Story 2
Sewer Public Sewer
Water Public
Architectural Style Colonial
Level or Stories 2
Additional Building Above Grade, Below Grade
New Construction N
Schools
Middle Schools Spring-Ford Intermediateschool 5Th-6Th
High Schools Spring-Ford Senior
School District Spring-Ford Area
Others
Senior Community No
Tax ID 61-00-05145-347
Ownership Fee Simple
SqFt Source Assessor
Acceptable Financing Cash, Conventional, VA
Listing Terms Cash, Conventional, VA
Financing Cash,Conventional,VA
Special Listing Condition Standard
Read Less

Bought with Rama R Suri • Keller Williams Real Estate Tri-County




