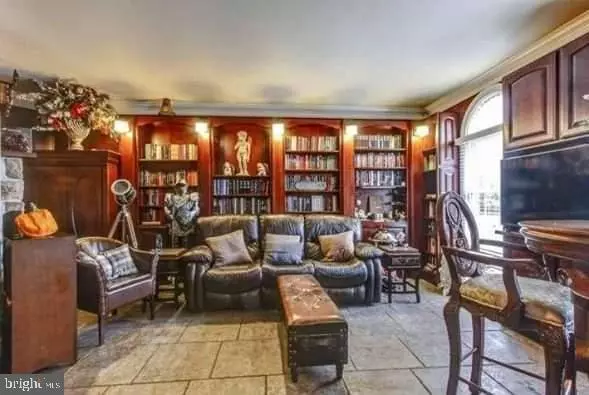For more information regarding the value of a property, please contact us for a free consultation.
221 RIVER CREST DR Phoenixville, PA 19460
Want to know what your home might be worth? Contact us for a FREE valuation!

Our team is ready to help you sell your home for the highest possible price ASAP
Key Details
Sold Price $493,548
Property Type Single Family Home
Sub Type Detached
Listing Status Sold
Purchase Type For Sale
Square Footage 4,845 sqft
Price per Sqft $101
Subdivision Rivercrest
MLS Listing ID PAMC613096
Sold Date 11/20/20
Style Colonial
Bedrooms 7
Full Baths 5
Half Baths 1
HOA Fees $162/mo
HOA Y/N Y
Abv Grd Liv Area 4,845
Originating Board BRIGHT
Year Built 2004
Annual Tax Amount $13,444
Tax Year 2020
Lot Size 10,742 Sqft
Acres 0.25
Property Description
Look no further, your dream home awaits at 221 River Crest Drive! In coveted Rivercrest Estates, this spectacular 7 bedroom Colonial boasts custom interior design by Joseph Matthews and was featured Philadelphia Style Magazine. Enter into the majestic 2-story foyer, adorned with a Swarovski Crystal Chandelier, gleaming hardwood floors, and custom, solid wood trim and crown molding. To your right, the distinguished library is sure to impress with its custom bookcases, built-in entertainment center, and gas stone fireplace. The unique 18" tile floors continue into the formal dining room, elegantly finished with chair rail and double crown molding. The expansive kitchen is a chef's dream, featuring granite countertops, beautiful cabinetry, and a center island accented by copper ceiling tile. Between the large pantry, eat-in breakfast area, and second refrigerator, this kitchen is perfect for entertaining. Stone archways act as a natural divider between the kitchen and the stunning great room, with quartz stone accent walls, built-in entertainment cabinetry, and a high-end wood pellet stove. Find private access to the main floor in-law suite, complete with its own full bathroom and kitchenette. Also on this level is a professional office, as well as a convenient powder room with natural black river rock accent. Take one of the two staircases up to the second level, where the ultimate owner's suite is calling your name. The sitting room welcomes you into this incredibly spacious suite, where columns, crown molding, and tray ceiling accent the bedroom area. Dual walk-in closets and a dressing area lead you to the luxurious master bathroom, with a soaking tub, doorless shower with floor-to-ceiling tile, dual vanities, and a wood-matching fireplace. The remaining 5 bedrooms are stylishly designed, each with hardwood floors and custom lighting. Discover built-in bunk beds in one of the bedrooms, which also has a coffered ceiling and solid wood plank walls. The basement offers substantial storage and is just waiting to be finished into the customized space you need. A cedar cigar & wine room sets the tone, with a 220 CFM fan and humidifier controls. Completing the tour is your backyard oasis! Enjoy spending time outdoors on the deck, surrounded by lush landscaping. You may have also noticed the solar panel system, which generates 22,000kw per year, saving you approximately $300-$500/month on electric! As part of the Rivercrest community, enjoy amenities such as the pool, clubhouse, and walking trails, while being conveniently close to Route 422, Phoenixville Borough, Collegeville, and King of Prussia. With its desirable location and countless upgrades, this home has so much to offer. Book your tour to see the rest of this incredible home!
Location
State PA
County Montgomery
Area Upper Providence Twp (10661)
Zoning GCR
Rooms
Other Rooms Dining Room, Primary Bedroom, Bedroom 2, Bedroom 3, Bedroom 4, Bedroom 5, Kitchen, Basement, Library, Great Room, In-Law/auPair/Suite, Office, Bedroom 6
Basement Full, Poured Concrete, Sump Pump, Unfinished
Main Level Bedrooms 1
Interior
Interior Features Breakfast Area, Built-Ins, Curved Staircase, Family Room Off Kitchen, Floor Plan - Open, Kitchen - Eat-In, Kitchen - Island, Primary Bath(s), Recessed Lighting, Walk-in Closet(s), Attic, Ceiling Fan(s), Chair Railings, Crown Moldings, Kitchenette, Pantry
Hot Water 60+ Gallon Tank, Natural Gas
Heating Central, Forced Air, Zoned, Solar - Active
Cooling Central A/C
Flooring Hardwood, Tile/Brick
Fireplaces Number 3
Fireplaces Type Gas/Propane, Stone
Equipment Built-In Microwave, Cooktop - Down Draft, Dishwasher, Oven - Single, Refrigerator, Trash Compactor
Fireplace Y
Window Features Double Pane,Energy Efficient
Appliance Built-In Microwave, Cooktop - Down Draft, Dishwasher, Oven - Single, Refrigerator, Trash Compactor
Heat Source Natural Gas
Laundry Main Floor
Exterior
Exterior Feature Deck(s)
Parking Features Inside Access
Garage Spaces 2.0
Fence Split Rail
Amenities Available Club House, Swimming Pool, Golf Course Membership Available
Water Access N
Roof Type Architectural Shingle,Pitched
Street Surface Paved
Accessibility None
Porch Deck(s)
Road Frontage Private
Attached Garage 2
Total Parking Spaces 2
Garage Y
Building
Story 2
Sewer Public Sewer
Water Public
Architectural Style Colonial
Level or Stories 2
Additional Building Above Grade
New Construction N
Schools
Elementary Schools Oaks
Middle Schools Spring-Frd
High Schools Spring-Ford Senior
School District Spring-Ford Area
Others
HOA Fee Include Trash,Common Area Maintenance,Sewer,Snow Removal,Pool(s)
Senior Community No
Tax ID 61-00-05145-068
Ownership Fee Simple
SqFt Source Assessor
Acceptable Financing Cash, Conventional
Listing Terms Cash, Conventional
Financing Cash,Conventional
Special Listing Condition Short Sale
Read Less

Bought with Rehana Syed • Springer Realty Group




