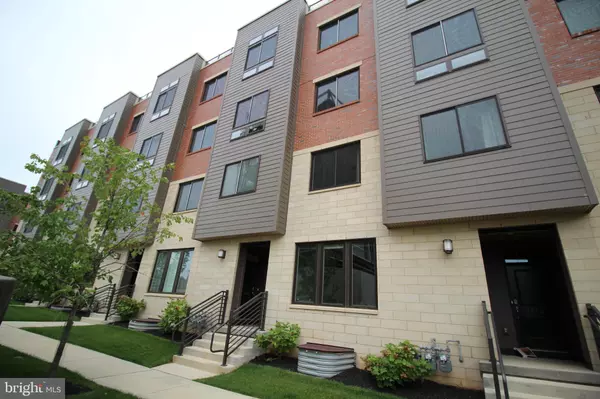For more information regarding the value of a property, please contact us for a free consultation.
1007 LAKEVIEW CT King Of Prussia, PA 19406
Want to know what your home might be worth? Contact us for a FREE valuation!

Our team is ready to help you sell your home for the highest possible price ASAP
Key Details
Sold Price $539,900
Property Type Condo
Sub Type Condo/Co-op
Listing Status Sold
Purchase Type For Sale
Square Footage 1,986 sqft
Price per Sqft $271
Subdivision Brownstones At Vf
MLS Listing ID PAMC660280
Sold Date 11/24/20
Style Other
Bedrooms 3
Full Baths 2
Half Baths 1
Condo Fees $342/mo
HOA Y/N N
Abv Grd Liv Area 1,986
Originating Board BRIGHT
Year Built 2019
Annual Tax Amount $6,033
Tax Year 2019
Lot Dimensions x 0.00
Property Description
BACK TO ACTIVE DUE TO BUYER'S FINANCING!!! Welcome to the Brownstones @ The Villages of Valley Forge!! Toll Brothers newest luxury townhouse community within walking distance of shopping and dining at the King of Prussia Town Center. One of the best/premium locations in the community with a spectacular water view of the lake along with great views of the fenced in dog park area as well. This stacked townhome collection concept ("2 over 2") offers low-maintenance living. This Harlow model less than a year old is like buying new construction without the wait! Featuring 9' ceilings throughout along with an open floor plan on the main living level that allows you to entertain in style! The convenient central kitchen comes with a large center island with seating for 4 with 4 pendant lights over head, 42" upgraded cabinets with Quartz counters, tile back splash, large sink and stainless steel appliances to include gas range, built in microwave, dishwasher and recessed lights. The kitchen is flanked by the spacious dining room on one side with a triple window for added brightness and the Great room with recessed lights that leads to a private covered deck on the other end. 1st floor has elegant engineered hardwood flooring as well as on the 2nd level. Wood tread stairs lead to the upper level. Upstairs you can relax in your private master suite with tray ceiling and balcony. The walk-in closet has a custom closet system. While the master bath boasts double vanity, tile flooring, Luxe shower with seating and subway tile walls and floors and separate water room with linen closet. In addition the second floor has 2 additional nice size bedrooms, each with double windows and over head lights and a hall bath with tile surround tub. Finishing off this level is the separate laundry area. Enjoy extra space with the unfinished basement with egress window which could easily be finished or used for extra storage. Entry area from the garage with a Coat closet and foyer area. This beautiful home has upgraded lighting along with closet systems that were installed after settlement. Schedule your tour before it is too late Seller is looking for a mid to end of November settlement. * All dimensions of lots and building/room sizes are approximate and should be verified by the Buyer(s) for accuracy.
Location
State PA
County Montgomery
Area Upper Merion Twp (10658)
Zoning AG-R
Rooms
Other Rooms Dining Room, Primary Bedroom, Bedroom 2, Bedroom 3, Kitchen, Great Room
Basement Garage Access, Partial, Interior Access, Poured Concrete, Unfinished, Walkout Level
Interior
Interior Features Carpet, Ceiling Fan(s), Dining Area, Floor Plan - Open, Kitchen - Island, Primary Bath(s), Recessed Lighting, Sprinkler System, Stall Shower, Tub Shower, Upgraded Countertops, Walk-in Closet(s), Wood Floors
Hot Water Natural Gas
Heating Forced Air
Cooling Central A/C
Equipment Built-In Microwave, Built-In Range, Disposal, Dishwasher, Oven - Self Cleaning, Stainless Steel Appliances
Furnishings No
Fireplace N
Window Features Sliding
Appliance Built-In Microwave, Built-In Range, Disposal, Dishwasher, Oven - Self Cleaning, Stainless Steel Appliances
Heat Source Natural Gas
Laundry Upper Floor
Exterior
Exterior Feature Balconies- Multiple
Parking Features Basement Garage, Garage - Rear Entry, Garage Door Opener, Inside Access
Garage Spaces 2.0
Utilities Available Cable TV
Amenities Available None
Water Access N
View Courtyard, Lake
Accessibility None
Porch Balconies- Multiple
Attached Garage 1
Total Parking Spaces 2
Garage Y
Building
Story 3
Sewer Public Sewer
Water Public
Architectural Style Other
Level or Stories 3
Additional Building Above Grade, Below Grade
Structure Type 9'+ Ceilings,Dry Wall,Tray Ceilings
New Construction N
Schools
School District Upper Merion Area
Others
Pets Allowed Y
HOA Fee Include All Ground Fee,Common Area Maintenance,Ext Bldg Maint,Lawn Maintenance,Snow Removal,Trash
Senior Community No
Tax ID 58-00-17493-272
Ownership Condominium
Acceptable Financing Cash, Conventional
Horse Property N
Listing Terms Cash, Conventional
Financing Cash,Conventional
Special Listing Condition Standard
Pets Allowed Number Limit
Read Less

Bought with Graceann Tinney • Keller Williams Real Estate-Blue Bell




