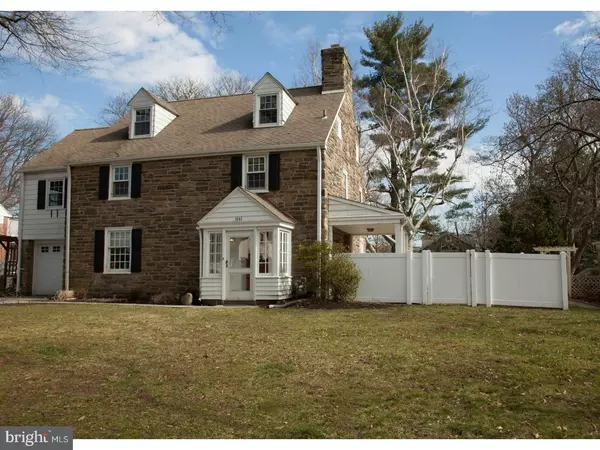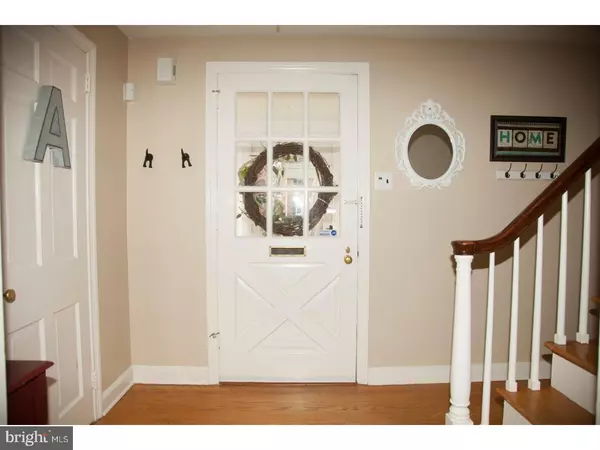For more information regarding the value of a property, please contact us for a free consultation.
1141 WHEATSHEAF LN Abington, PA 19001
Want to know what your home might be worth? Contact us for a FREE valuation!

Our team is ready to help you sell your home for the highest possible price ASAP
Key Details
Sold Price $440,000
Property Type Single Family Home
Sub Type Detached
Listing Status Sold
Purchase Type For Sale
Square Footage 2,405 sqft
Price per Sqft $182
Subdivision Highland Farms
MLS Listing ID 1000243756
Sold Date 05/24/18
Style Colonial
Bedrooms 4
Full Baths 2
Half Baths 1
HOA Y/N N
Abv Grd Liv Area 2,405
Originating Board TREND
Year Built 1940
Annual Tax Amount $7,318
Tax Year 2018
Lot Size 0.275 Acres
Acres 0.28
Lot Dimensions 75
Property Description
Look no further for your next home! This stunningly neutral 3 or 4 Bedroom Stone, center hall Colonial is located in the sought after neighborhood of Highland Farms. Stepping through the enclosed portico leads you directly into the Foyer with staircase tucked to the side (as opposed to in your face as most homes are) and large double coat closet to the side. Gleaming hardwood floors flow from the Foyer into the Dining and Living Rooms. The center point of the Living Room is the Brick wood burning Fireplace with slate hearth and majestic mantle. Door off Living Room leads to covered side Porch. A great place to sit, read a book and relax or hide from life. To the left of the Foyer is the nicely sized Dining Room ideal when entertaining friends and family. The Eat In Kitchen features Granite countertops, ceramic tiled backsplash, Double wall oven and a tremendous amount of cabinetry. There does exist an exit door which leads to a beautiful slate patio where one can sit and watch the little ones play in the vinyl fenced backyard. Upstairs one will find that Hardwood floors flow through 3 of the 4 bedrooms. All 3 windows in the Master Bedroom are situated so that the positioning of furniture is a non issue. Master offers 2 separate reach in closets plus the convenience of the remodeled full bath with adult height vanity. Access to the finished heated and air conditioned attic is off the Master. This space could easily be used as an Office. In addition there is another large area of non finished attic space that can be used for additional storage. Be sure to note the large double reach in closet leading up to the study nook behind BR#2. There exists a Jack & Jill Bath between BR#2 and what could be BR#3. 4th Bedroom is only carpeted room in home. If this is still not enough space there exists a large finished area in the Basement which would make an excellent man-cave or a wonderful place to let the little ones play. Lastly, home is near Abington Hospital, all shopping centers and has easy access to major Highways. All windows less 7 have been replaced. HVAC was new in 2014. Master Bath and Jack & Jill Bath were recently remodeled. Unfinished area of basement has been professionally water proofed. Interior of home has been repainted all with neutral colors (no wallpaper). When showing home, be prepared to fall in love!
Location
State PA
County Montgomery
Area Abington Twp (10630)
Zoning T
Rooms
Other Rooms Living Room, Dining Room, Primary Bedroom, Bedroom 2, Bedroom 3, Kitchen, Family Room, Bedroom 1, Laundry, Other, Attic
Basement Full, Drainage System, Fully Finished
Interior
Interior Features Primary Bath(s), Butlers Pantry, Ceiling Fan(s), Stall Shower, Kitchen - Eat-In
Hot Water Natural Gas
Heating Gas, Forced Air
Cooling Central A/C
Flooring Wood, Fully Carpeted, Tile/Brick
Fireplaces Number 1
Fireplaces Type Brick
Equipment Oven - Double, Oven - Self Cleaning, Dishwasher, Disposal
Fireplace Y
Window Features Replacement
Appliance Oven - Double, Oven - Self Cleaning, Dishwasher, Disposal
Heat Source Natural Gas
Laundry Basement
Exterior
Exterior Feature Patio(s), Porch(es)
Parking Features Garage Door Opener
Garage Spaces 3.0
Fence Other
Utilities Available Cable TV
Water Access N
Roof Type Pitched,Shingle
Accessibility None
Porch Patio(s), Porch(es)
Attached Garage 1
Total Parking Spaces 3
Garage Y
Building
Lot Description Level
Story 3+
Sewer Public Sewer
Water Public
Architectural Style Colonial
Level or Stories 3+
Additional Building Above Grade
New Construction N
Schools
High Schools Abington Senior
School District Abington
Others
Senior Community No
Tax ID 30-00-72284-001
Ownership Fee Simple
Security Features Security System
Acceptable Financing Conventional
Listing Terms Conventional
Financing Conventional
Read Less

Bought with Maureen A Petrucci • RE/MAX Main Line-Paoli
GET MORE INFORMATION





