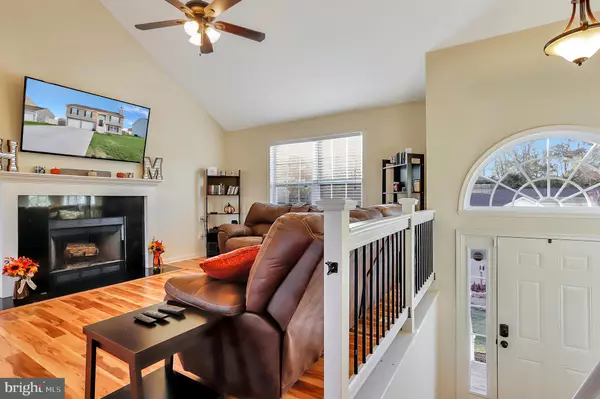For more information regarding the value of a property, please contact us for a free consultation.
206 GIBSON ROAD Inwood, WV 25428
Want to know what your home might be worth? Contact us for a FREE valuation!

Our team is ready to help you sell your home for the highest possible price ASAP
Key Details
Sold Price $223,500
Property Type Single Family Home
Sub Type Detached
Listing Status Sold
Purchase Type For Sale
Square Footage 2,284 sqft
Price per Sqft $97
Subdivision Inwood Village
MLS Listing ID WVBE181046
Sold Date 11/30/20
Style Other
Bedrooms 4
Full Baths 3
HOA Fees $16/qua
HOA Y/N Y
Abv Grd Liv Area 1,738
Originating Board BRIGHT
Year Built 2016
Annual Tax Amount $1,258
Tax Year 2020
Lot Size 7,405 Sqft
Acres 0.17
Property Description
Welcome to 206 Gibson! This gorgeous split foyer home offers 4 bedrooms and 3 bathrooms. The main level showcases a beautiful open concept living area with vaulted ceilings as well as a spacious kitchen and dining area. The kitchen contains an island with granite counter tops, stainless steel appliance all pulled together with an air-stone backsplash! Off of the dining room, you will find a large deck perfect for entertaining guests or overlooking the fenced in backyard. The main level also hosts 3 of the 4 bedrooms and 2 full baths. The fourth bedroom is on the lower level along with another full bath, laundry and outdoor access to the backyard. The lower level can also be used as a second family room or office area! If this isn't enough to make you fall in love with Gibson, this home also offers a gorgeous wood burning fireplace, comes with a 70 inch tv already mounted and there is wood flooring throughout! This beauty is a must see!
Location
State WV
County Berkeley
Zoning 101
Rooms
Basement Full
Main Level Bedrooms 3
Interior
Hot Water Electric
Heating Heat Pump(s)
Cooling Central A/C
Fireplaces Type Wood
Fireplace Y
Heat Source Electric, Central
Exterior
Exterior Feature Deck(s), Porch(es)
Parking Features Garage - Front Entry
Garage Spaces 2.0
Water Access N
Accessibility None
Porch Deck(s), Porch(es)
Attached Garage 2
Total Parking Spaces 2
Garage Y
Building
Story 2
Sewer Public Septic
Water Public
Architectural Style Other
Level or Stories 2
Additional Building Above Grade, Below Grade
New Construction N
Schools
School District Berkeley County Schools
Others
Senior Community No
Tax ID 073P003700000000
Ownership Fee Simple
SqFt Source Assessor
Special Listing Condition Standard
Read Less

Bought with Lucy M Brewer • Keller Williams Realty
GET MORE INFORMATION





