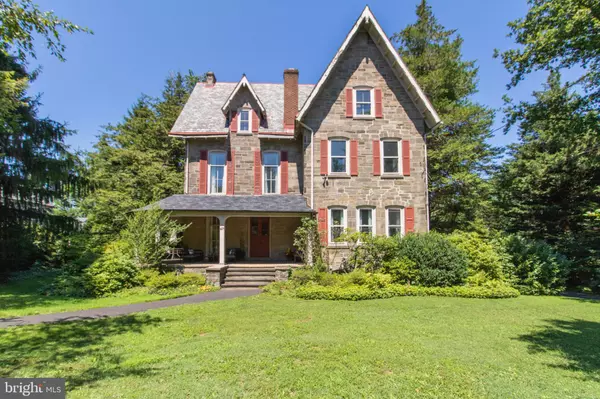For more information regarding the value of a property, please contact us for a free consultation.
607 E GRAVERS LN Wyndmoor, PA 19038
Want to know what your home might be worth? Contact us for a FREE valuation!

Our team is ready to help you sell your home for the highest possible price ASAP
Key Details
Sold Price $875,000
Property Type Single Family Home
Sub Type Detached
Listing Status Sold
Purchase Type For Sale
Square Footage 5,600 sqft
Price per Sqft $156
Subdivision Wyndmoor
MLS Listing ID PAMC658250
Sold Date 12/04/20
Style Victorian
Bedrooms 7
Full Baths 3
Half Baths 1
HOA Y/N N
Abv Grd Liv Area 5,600
Originating Board BRIGHT
Year Built 1880
Annual Tax Amount $17,018
Tax Year 2020
Lot Size 0.498 Acres
Acres 0.5
Lot Dimensions 117.00 x 0.00
Property Description
Beautiful and quite alluring 1880 stone Victorian with desirable detached garage apartment sited on a dreamy tucked away lot in a spectacular location. A large 2 story 1920s addition enhances the original house . Inside you'll find an elegant scale throughout highlighted by grand primary rooms that are yet quite warm and inviting. Front stair, back stair, vintage elevator, 2nd floor wide/bright front and back hallways, high ceilings, exceptional millwork details (wide/tall doors, plaster moldings, Jefferson doors, built-in drawers/cabinetry). Welcoming front porch with brick floor will beg you to sit a spell and take in the green surroundings. Double door entry to L-shaped entry hall with front Jefferson door, a large side window, ornamental fireplace, stair to 2nd floor, vintage elevator. Original double parlor has bright front room, wide entry to adjoining back room with fireplace and big bay window with window seat. Gracious dining room has walk-in bay with glass double doors to brick terrace which connects to front porch, a walk-in closet with built-in drawers, wide glass doors with transom to family room steps away from the kitchen. Side hall from entry hall has back stair and leads to large original butler's pantry with amazing cabinetry/built-ins and sweet powder room. The family room and kitchen flank the butler's pantry so everyday life and entertaining make sense. The big eat-in kitchen is an architecturally interesting space with banquette dining area with huge arched window, walk-in pantry closet with window, gas cooking, white cabinetry, neutral counters with tile backsplash, deep shelved closet, original built-ins plus desk. The large relaxing family room has large windows and built-in cabinet/counter. Second Floor: The wide second floor front hall has 2 Jefferson doors and a large side window. Master bedroom suite has bedroom, large dressing room with 2 big closets, tile bath with shower over tub and entry to back hall. Front 2nd bedroom with large closet, tile bath with shower over tub and entry to back hall. Side hall with stair to 3rd floor, wall of built-in linen cabinets/drawers, back stair. Wide back hall with skylight and original house window overlooking back stair. 3rd bedroom with closet. Small storage room with window. 4th bedroom with closet, sink. Third Floor: Wide hall with ceiling access panel to attic. Hall Bath with shower over tub, vanity sink. 5th front bedroom is suite of 2 rooms -- front room has large closet. 6th front bedroom connects through shared side closet to 7th back bedroom with another closet. The basement has 4 different rooms with laundry/storage/mechanicals, 2 walk out entrances. Front, back, and side side yards provide desirable tranquil green space with lovely plantings and shade trees; plenty of room for relaxing and play. Oversized 2 car garage with captivating 1 bedroom /1 bath apartment perfect for guests/family/home office/studio/gym . This fantastic property with exceptional details has had just 3 owners! It is offered for sale in AS IS condition. Enjoy a developing Wyndmoor town center with restaurants, coffee cafe, and specialty food market. Township parks and the Wissahickon trails are close by. Chestnut Hill shopping, restaurants, train to center city and major roads are just minutes away.
Location
State PA
County Montgomery
Area Springfield Twp (10652)
Zoning A
Rooms
Other Rooms Living Room, Dining Room, Primary Bedroom, Bedroom 2, Bedroom 3, Bedroom 4, Bedroom 5, Kitchen, Family Room, Other, Storage Room, Bedroom 6, Bathroom 2, Bathroom 3, Attic, Primary Bathroom, Half Bath, Additional Bedroom
Basement Full
Interior
Hot Water Natural Gas
Heating Hot Water, Radiator
Cooling None
Flooring Hardwood, Wood, Carpet, Vinyl, Ceramic Tile
Fireplaces Number 1
Heat Source Oil
Exterior
Exterior Feature Porch(es), Terrace
Parking Features Oversized, Garage Door Opener
Garage Spaces 6.0
Water Access N
Roof Type Slate,Rubber,Asphalt
Accessibility Elevator
Porch Porch(es), Terrace
Total Parking Spaces 6
Garage Y
Building
Lot Description Front Yard, Rear Yard, SideYard(s)
Story 3
Sewer On Site Septic, Cess Pool
Water Public
Architectural Style Victorian
Level or Stories 3
Additional Building Above Grade, Below Grade
New Construction N
Schools
School District Springfield Township
Others
Pets Allowed Y
Senior Community No
Tax ID 52-00-07708-007
Ownership Fee Simple
SqFt Source Assessor
Special Listing Condition Standard
Pets Allowed No Pet Restrictions
Read Less

Bought with Paula C. Troxel • CARDANO Realtors




