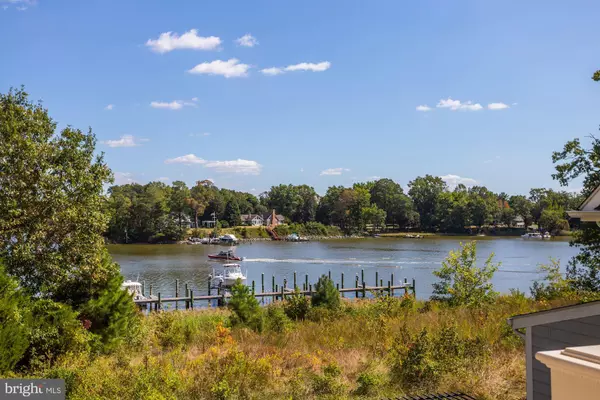For more information regarding the value of a property, please contact us for a free consultation.
7945 MAIDEN POINT CT Easton, MD 21601
Want to know what your home might be worth? Contact us for a FREE valuation!

Our team is ready to help you sell your home for the highest possible price ASAP
Key Details
Sold Price $1,800,000
Property Type Single Family Home
Sub Type Detached
Listing Status Sold
Purchase Type For Sale
Square Footage 7,196 sqft
Price per Sqft $250
Subdivision Easton Village
MLS Listing ID MDTA136462
Sold Date 12/18/20
Style Transitional
Bedrooms 4
Full Baths 5
HOA Fees $300/mo
HOA Y/N Y
Abv Grd Liv Area 4,807
Originating Board BRIGHT
Year Built 2012
Annual Tax Amount $17,780
Tax Year 2020
Lot Size 8,400 Sqft
Acres 0.19
Property Description
Spectacular custom-built house with deeded boat slip and private pool, just minutes from downtown Easton. Ground floor features a great room opening to covered porch and Gunite pool, full bath, wine room, utility room, and elevator. Designed to maximize the water views, the double living room, gourmet's kitchen, screened porch, dining room, master suite, office, second bedroom and full bath are all on the second level. A second master suite with its own kitchen and laundry are on the third level. Be sure to note the spectacular millwork throughout.This home also has geothermal heat and air, 2 Rennai water heaters, a 48 KW generator, Bose speaker system throughout, Control 4 integrated lighting and TV, and Wi-Fi enabled security camera with DVR and alarm system.
Location
State MD
County Talbot
Zoning RESIDENTIAL
Rooms
Other Rooms Living Room, Dining Room, Primary Bedroom, Kitchen, Family Room, Laundry, Other, Office, Storage Room, Utility Room, Primary Bathroom, Screened Porch
Interior
Interior Features 2nd Kitchen, Built-Ins, Carpet, Ceiling Fan(s), Elevator, Floor Plan - Open, Formal/Separate Dining Room, Kitchen - Gourmet, Primary Bath(s), Walk-in Closet(s), Water Treat System, Wine Storage, Wood Floors, Other
Hot Water Tankless
Heating Central
Cooling Geothermal
Flooring Hardwood
Fireplaces Number 1
Equipment Built-In Range, Dishwasher, Disposal, Dryer, Extra Refrigerator/Freezer, Freezer, Refrigerator, Washer, Water Conditioner - Owned, Water Heater, Water Heater - Tankless
Furnishings No
Fireplace Y
Appliance Built-In Range, Dishwasher, Disposal, Dryer, Extra Refrigerator/Freezer, Freezer, Refrigerator, Washer, Water Conditioner - Owned, Water Heater, Water Heater - Tankless
Heat Source Geo-thermal
Laundry Upper Floor
Exterior
Parking Features Garage Door Opener, Additional Storage Area, Oversized
Garage Spaces 4.0
Pool Gunite
Water Access Y
Water Access Desc Private Access,Boat - Powered,Canoe/Kayak,Sail
View River
Roof Type Architectural Shingle
Street Surface Black Top
Accessibility 36\"+ wide Halls
Attached Garage 4
Total Parking Spaces 4
Garage Y
Building
Story 3
Sewer Public Sewer
Water Public
Architectural Style Transitional
Level or Stories 3
Additional Building Above Grade, Below Grade
Structure Type 9'+ Ceilings,Tray Ceilings
New Construction N
Schools
School District Talbot County Public Schools
Others
Senior Community No
Tax ID 2101111809
Ownership Fee Simple
SqFt Source Assessor
Security Features Security System
Acceptable Financing Cash, Conventional
Horse Property N
Listing Terms Cash, Conventional
Financing Cash,Conventional
Special Listing Condition Standard
Read Less

Bought with Barbara C Watkins • Benson & Mangold, LLC




