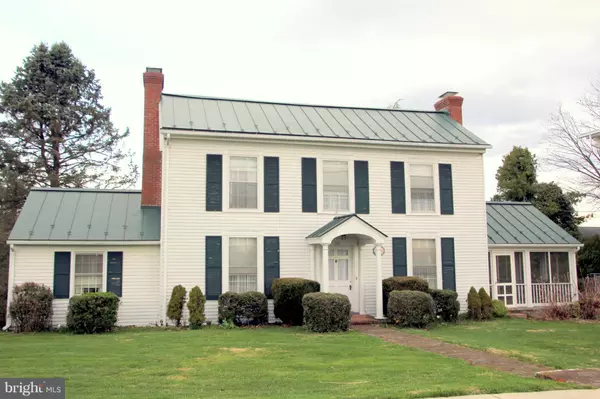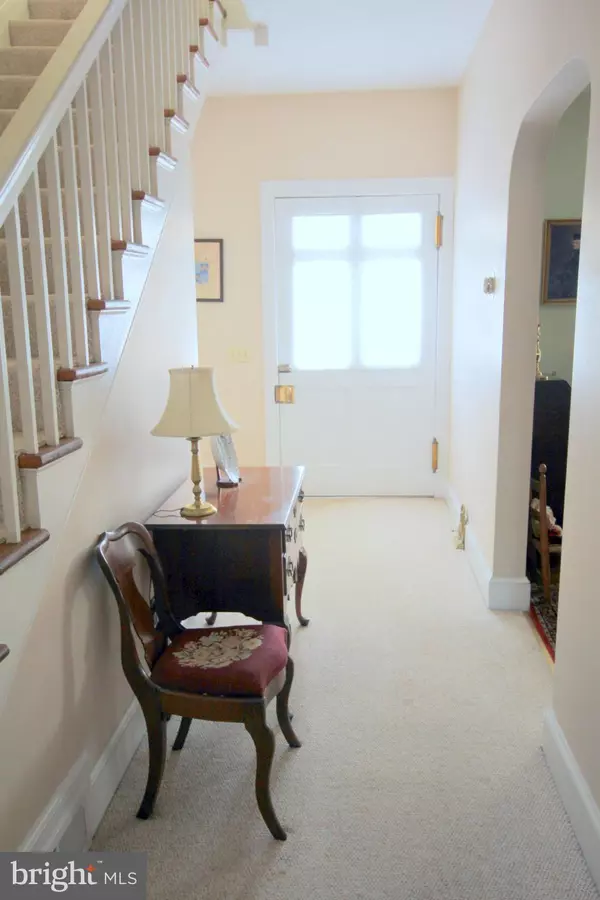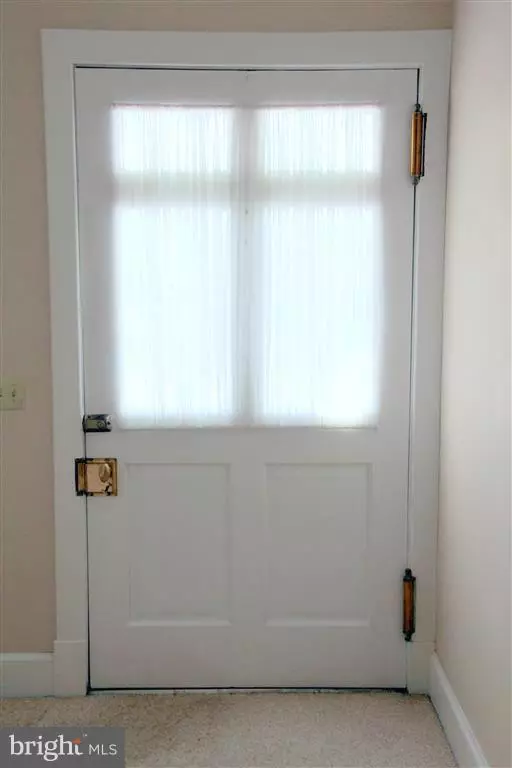For more information regarding the value of a property, please contact us for a free consultation.
114 MAIN ST S Madison, VA 22727
Want to know what your home might be worth? Contact us for a FREE valuation!

Our team is ready to help you sell your home for the highest possible price ASAP
Key Details
Sold Price $245,000
Property Type Single Family Home
Sub Type Detached
Listing Status Sold
Purchase Type For Sale
Square Footage 2,612 sqft
Price per Sqft $93
Subdivision None Available
MLS Listing ID 1000402369
Sold Date 07/18/16
Style Colonial
Bedrooms 4
Full Baths 2
Half Baths 1
HOA Y/N N
Abv Grd Liv Area 2,612
Originating Board MRIS
Year Built 1840
Annual Tax Amount $1,497
Tax Year 2014
Property Description
Enjoy Blue Ridge Mtn Views from this Charming Historic 4Br home on Main Street Madison.1st fl Mstr, large living/dining rms w/ gorgeous heart pine flooring, crown molding & chair-railing. Spacious Sunny multi-purpose room off the kitchen w/washer & Dryer, utility sink & room for a table or TV area. Extra family rm or library off living rm. Side screened porch. Lovely back yard. Approx 1 acre.
Location
State VA
County Madison
Zoning R1
Rooms
Other Rooms Living Room, Dining Room, Bedroom 2, Bedroom 3, Bedroom 4, Kitchen, Basement, Foyer, Study, Laundry, Bedroom 6
Basement Outside Entrance, Rear Entrance, Connecting Stairway, Full, Shelving, Unfinished, Windows
Main Level Bedrooms 1
Interior
Interior Features Breakfast Area, Kitchen - Country, Dining Area, Primary Bath(s), Built-Ins, Chair Railings, Crown Moldings, Entry Level Bedroom, Wood Floors, Floor Plan - Traditional
Hot Water Electric
Heating Forced Air
Cooling Central A/C
Fireplaces Number 3
Fireplaces Type Fireplace - Glass Doors
Equipment Washer/Dryer Hookups Only, Dishwasher, Disposal, Dryer, Freezer, Oven - Double, Oven/Range - Electric, Refrigerator, Washer
Fireplace Y
Window Features Screens,Wood Frame
Appliance Washer/Dryer Hookups Only, Dishwasher, Disposal, Dryer, Freezer, Oven - Double, Oven/Range - Electric, Refrigerator, Washer
Heat Source Oil, Electric
Exterior
Exterior Feature Screened, Porch(es), Roof
View Y/N Y
Water Access N
View Garden/Lawn, Mountain, Scenic Vista, Street
Roof Type Metal
Accessibility None
Porch Screened, Porch(es), Roof
Road Frontage City/County, Public
Garage N
Private Pool N
Building
Lot Description Landscaping, Cleared, Open
Story 3+
Sewer Public Septic
Water Public
Architectural Style Colonial
Level or Stories 3+
Additional Building Above Grade, Below Grade, Shed
Structure Type High,Dry Wall,Plaster Walls
New Construction N
Schools
Elementary Schools Waverly Yowell
High Schools Madison County
School District Madison County Public Schools
Others
Senior Community No
Tax ID 39-A- - -71
Ownership Fee Simple
Security Features Main Entrance Lock,Smoke Detector
Special Listing Condition Standard
Read Less

Bought with Brian Cunningham • Coldwell Banker Elite




