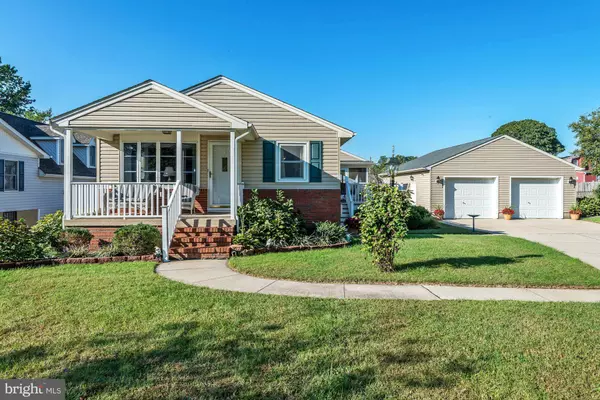For more information regarding the value of a property, please contact us for a free consultation.
6422 FOREST AVE Elkridge, MD 21075
Want to know what your home might be worth? Contact us for a FREE valuation!

Our team is ready to help you sell your home for the highest possible price ASAP
Key Details
Sold Price $370,000
Property Type Single Family Home
Sub Type Detached
Listing Status Sold
Purchase Type For Sale
Square Footage 1,968 sqft
Price per Sqft $188
Subdivision Harwood Park
MLS Listing ID 1003934979
Sold Date 01/25/17
Style Ranch/Rambler
Bedrooms 3
Full Baths 1
Half Baths 1
HOA Y/N N
Abv Grd Liv Area 984
Originating Board MRIS
Year Built 1972
Annual Tax Amount $3,623
Tax Year 2015
Lot Size 0.344 Acres
Acres 0.34
Property Description
Immaculate Rancher w/ 2 Add Lots boasts stunning landscaping, trex on front porch, side deck & screened porch. Ideal for outdoor entertaining & play! Inside, gleaming hdwds grace the main level & guide you from the sun-bathed living & dining rm to the bedrms down the hall.For those winter nights,curl up in the lower level family room by the wood burning fireplace.Dream Garage w/Workshop-896 sq ft.
Location
State MD
County Howard
Zoning R12
Rooms
Other Rooms Living Room, Dining Room, Primary Bedroom, Bedroom 2, Bedroom 3, Kitchen, Family Room, Basement, Study
Basement Connecting Stairway, Outside Entrance, Rear Entrance, Sump Pump, Full, Fully Finished, Heated, Other, Shelving, Space For Rooms, Walkout Stairs, Windows
Main Level Bedrooms 3
Interior
Interior Features Kitchen - Country, Dining Area, Kitchen - Eat-In, Window Treatments, Wood Floors, Floor Plan - Open
Hot Water Natural Gas
Heating Forced Air, Programmable Thermostat
Cooling Central A/C, Programmable Thermostat
Fireplaces Number 1
Fireplaces Type Fireplace - Glass Doors, Heatilator, Mantel(s)
Equipment Washer/Dryer Hookups Only, Central Vacuum, Dishwasher, Disposal, Dryer, Exhaust Fan, Extra Refrigerator/Freezer, Oven/Range - Gas, Refrigerator, Stove, Washer
Fireplace Y
Window Features Bay/Bow,Double Pane,Vinyl Clad,Screens
Appliance Washer/Dryer Hookups Only, Central Vacuum, Dishwasher, Disposal, Dryer, Exhaust Fan, Extra Refrigerator/Freezer, Oven/Range - Gas, Refrigerator, Stove, Washer
Heat Source Natural Gas
Exterior
Exterior Feature Deck(s), Porch(es), Screened
Parking Features Garage - Front Entry
Garage Spaces 3.0
Water Access N
Accessibility Other
Porch Deck(s), Porch(es), Screened
Total Parking Spaces 3
Garage Y
Private Pool N
Building
Lot Description Additional Lot(s), Landscaping, Other
Story 2
Sewer Public Sewer
Water Public
Architectural Style Ranch/Rambler
Level or Stories 2
Additional Building Above Grade, Below Grade
New Construction N
Schools
Elementary Schools Elkridge
Middle Schools Elkridge Landing
High Schools Long Reach
School District Howard County Public School System
Others
Senior Community No
Tax ID 1401174649
Ownership Fee Simple
Security Features Main Entrance Lock,Smoke Detector,Fire Detection System
Special Listing Condition Standard
Read Less

Bought with Gail A Hardesty • RE/MAX Executive




