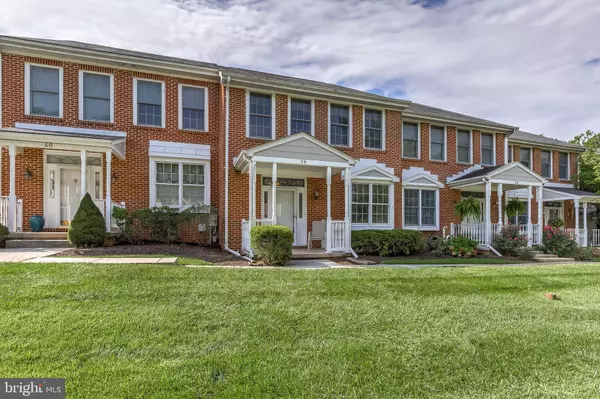For more information regarding the value of a property, please contact us for a free consultation.
38 IRON MILL GARTH Hunt Valley, MD 21030
Want to know what your home might be worth? Contact us for a FREE valuation!

Our team is ready to help you sell your home for the highest possible price ASAP
Key Details
Sold Price $422,500
Property Type Townhouse
Sub Type Interior Row/Townhouse
Listing Status Sold
Purchase Type For Sale
Square Footage 2,936 sqft
Price per Sqft $143
Subdivision Ashland/Hunt Valley
MLS Listing ID MDBC483404
Sold Date 12/29/20
Style Traditional
Bedrooms 3
Full Baths 3
Half Baths 1
HOA Fees $134/qua
HOA Y/N Y
Abv Grd Liv Area 1,936
Originating Board BRIGHT
Year Built 1994
Annual Tax Amount $4,727
Tax Year 2020
Lot Size 2,831 Sqft
Acres 0.06
Property Description
Looking for easy living, do not miss this rarely available townhouse backing to private woods in the sought after community of Ashland. This unique floorplan offers a beautifully updated kitchen in the back of the house with all the bells and whistles. All Viking appliances, granite counters, ceramic tile floors, undercounter lighting and custom cabinetry. Step out to the oversized trek deck and enjoy nature. Oversized molding throughout around all the doors, windows and baseboards. You will not find another home in Ashland with quite the extensive woodwork and handmade railings. Finished basement with gas fireplace, bar and walkout to brick patio. Full bath on lower level. Oversized two car garage and attic above for extra storage. Walking distance to the NCR and minutes to Wegmans, 83 and Hunt Valley shops.
Location
State MD
County Baltimore
Zoning RC
Rooms
Other Rooms Living Room, Dining Room, Primary Bedroom, Bedroom 2, Bedroom 3, Kitchen, Family Room, Foyer, Laundry, Primary Bathroom, Full Bath, Half Bath
Basement Connecting Stairway, Daylight, Partial, Interior Access, Walkout Level, Improved, Partially Finished, Sump Pump, Workshop
Interior
Hot Water 60+ Gallon Tank, Electric
Heating Forced Air, Heat Pump(s)
Cooling Central A/C
Fireplaces Number 1
Equipment Built-In Microwave, Cooktop, Dishwasher, Disposal, Dryer - Electric, Dryer - Front Loading, Exhaust Fan, Icemaker, Oven - Wall, Range Hood, Refrigerator, Stainless Steel Appliances, Washer, Water Dispenser, Water Heater
Appliance Built-In Microwave, Cooktop, Dishwasher, Disposal, Dryer - Electric, Dryer - Front Loading, Exhaust Fan, Icemaker, Oven - Wall, Range Hood, Refrigerator, Stainless Steel Appliances, Washer, Water Dispenser, Water Heater
Heat Source Electric
Exterior
Exterior Feature Balcony, Patio(s), Porch(es)
Parking Features Garage - Side Entry, Garage Door Opener
Garage Spaces 2.0
Amenities Available Common Grounds, Jog/Walk Path
Water Access N
Roof Type Asphalt
Accessibility None
Porch Balcony, Patio(s), Porch(es)
Total Parking Spaces 2
Garage Y
Building
Lot Description Backs to Trees, Backs - Parkland
Story 3
Sewer Public Sewer
Water Public
Architectural Style Traditional
Level or Stories 3
Additional Building Above Grade, Below Grade
Structure Type 9'+ Ceilings
New Construction N
Schools
School District Baltimore County Public Schools
Others
HOA Fee Include Lawn Maintenance,Reserve Funds,Snow Removal,Trash
Senior Community No
Tax ID 04082000010036
Ownership Fee Simple
SqFt Source Estimated
Special Listing Condition Standard
Read Less

Bought with Claudia M O'Hara • Monument Sotheby's International Realty




