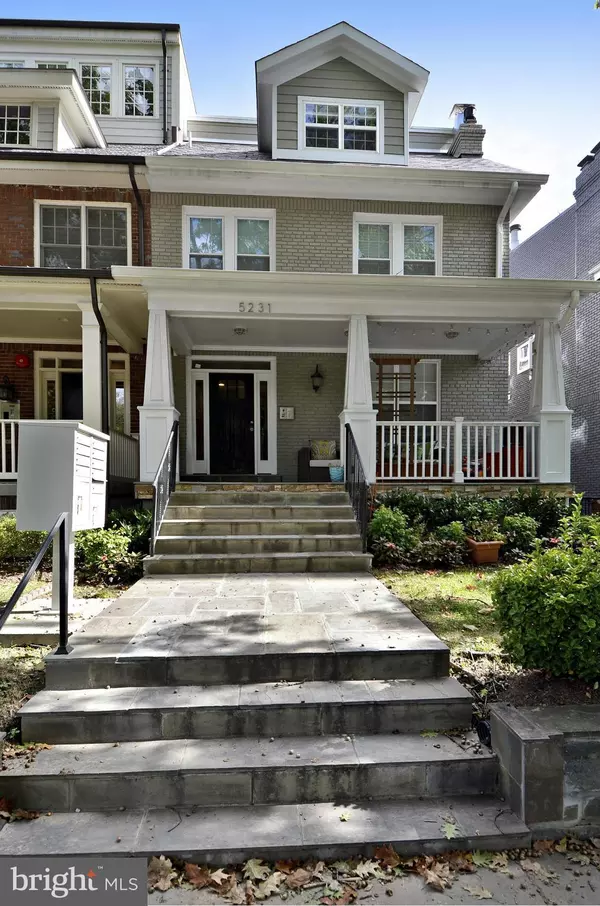For more information regarding the value of a property, please contact us for a free consultation.
5231 CONNECTICUT AVE NW #201 Washington, DC 20015
Want to know what your home might be worth? Contact us for a FREE valuation!

Our team is ready to help you sell your home for the highest possible price ASAP
Key Details
Sold Price $531,026
Property Type Condo
Sub Type Condo/Co-op
Listing Status Sold
Purchase Type For Sale
Square Footage 906 sqft
Price per Sqft $586
Subdivision Chevy Chase
MLS Listing ID 1001377497
Sold Date 11/18/16
Style Contemporary
Bedrooms 2
Full Baths 2
Condo Fees $179/mo
HOA Y/N N
Abv Grd Liv Area 906
Originating Board MRIS
Year Built 1924
Annual Tax Amount $3,220
Tax Year 2015
Property Description
Stunning Chevy Chase condo! Converted and fully renovated in 2013. 2 bed, 2 full bath floor plan (906 sq ft) offers a bright and open layout with gourmet kitchen, granite, stainless steel appliances, gas fireplace, separate dining area, spacious bedrooms, hardwood floors throughout. TV conveys. Washer/Dryer in Unit. Water, sewer, trash incl in super low condo fee. Close to shopping/dining & metro!
Location
State DC
County Washington
Rooms
Main Level Bedrooms 2
Interior
Interior Features Kitchen - Gourmet, Breakfast Area, Kitchen - Island, Combination Kitchen/Living, Primary Bath(s), Built-Ins, Chair Railings, Upgraded Countertops, Crown Moldings, Window Treatments, Wood Floors, Recessed Lighting, Floor Plan - Open
Hot Water Electric
Heating Forced Air
Cooling Central A/C
Fireplaces Number 1
Equipment Dishwasher, Disposal, Dryer - Front Loading, Exhaust Fan, Icemaker, Intercom, Microwave, Oven/Range - Gas, Refrigerator, Washer - Front Loading, Washer/Dryer Stacked, Water Heater
Fireplace Y
Window Features Double Pane
Appliance Dishwasher, Disposal, Dryer - Front Loading, Exhaust Fan, Icemaker, Intercom, Microwave, Oven/Range - Gas, Refrigerator, Washer - Front Loading, Washer/Dryer Stacked, Water Heater
Heat Source Natural Gas
Exterior
Community Features Pets - Allowed
Amenities Available None
Water Access N
Accessibility None
Garage N
Private Pool N
Building
Story 1
Unit Features Garden 1 - 4 Floors
Sewer Public Sewer
Water Public
Architectural Style Contemporary
Level or Stories 1
Additional Building Above Grade
Structure Type 9'+ Ceilings,Dry Wall
New Construction N
Schools
Elementary Schools Murch
Middle Schools Deal
High Schools Jackson-Reed
School District District Of Columbia Public Schools
Others
HOA Fee Include Common Area Maintenance,Custodial Services Maintenance,Lawn Care Front,Management,Insurance,Reserve Funds,Sewer,Trash,Water
Senior Community No
Tax ID 1874//2029
Ownership Condominium
Security Features Intercom,Main Entrance Lock,Sprinkler System - Indoor,Smoke Detector
Special Listing Condition Standard
Read Less

Bought with Craig B McCullough • RLAH Real Estate*




