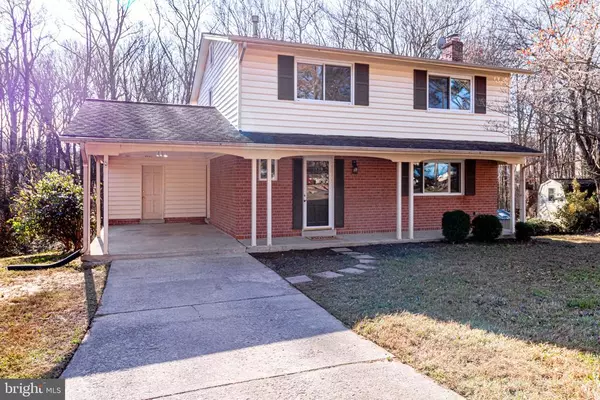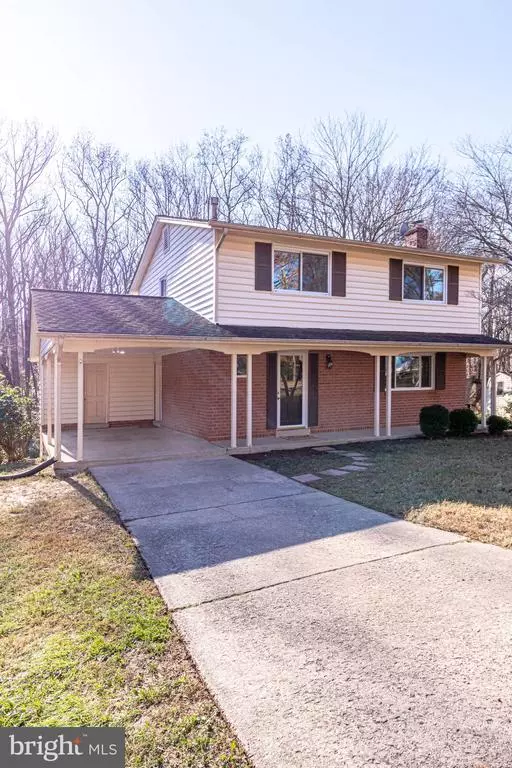For more information regarding the value of a property, please contact us for a free consultation.
5218 CLARIDGE CT Fairfax, VA 22032
Want to know what your home might be worth? Contact us for a FREE valuation!

Our team is ready to help you sell your home for the highest possible price ASAP
Key Details
Sold Price $650,000
Property Type Single Family Home
Sub Type Detached
Listing Status Sold
Purchase Type For Sale
Square Footage 1,590 sqft
Price per Sqft $408
Subdivision Kings Park West
MLS Listing ID VAFX1166034
Sold Date 01/08/21
Style Contemporary,Traditional
Bedrooms 4
Full Baths 2
Half Baths 1
HOA Y/N N
Abv Grd Liv Area 1,590
Originating Board BRIGHT
Year Built 1972
Annual Tax Amount $6,506
Tax Year 2020
Lot Size 0.269 Acres
Acres 0.27
Property Description
Welcome to one of the larger lots for sale in all of Kings Park West! Incredible renovations and improvements have been made to make this property a can't miss opportunity! Upgrades such as fresh new paint on every wall & ceiling throughout, new refinished hardwood floors, new fixtures throughout, new bedroom & closet doors, new custom paneless window in the Living Room (paneless windows throughout), ceiling fans in all four bedrooms, new master bathroom vanity, fresh caulking throughout, and California closets upstairs! Large Kitchen features tile flooring, gorgeous windows, stainless steel appliances, new countertops, new sink/faucet, and an awesome island with a breakfast bar featuring a wine fridge & storage space! The Basement features a beautiful wood burning fireplace (professionally cleaned) with a brand new exterior cap to keep moisture out. Other Basement features include several paneless windows, walkout level to a small patio from the brand new sliding glass door, storage & laundry room has a second refrigerator with a freezer! Exterior landscaping & power washing have been done to make this house shine bright! ALL of the trees around the property have been professionally trimmed to grow back elegantly full of life! Sit out on your front porch and enjoy all this house & community have to offer! Please schedule your showing today!
Location
State VA
County Fairfax
Zoning 121
Rooms
Other Rooms Living Room, Dining Room, Bedroom 2, Bedroom 3, Bedroom 4, Kitchen, Basement, Bedroom 1, Laundry, Bathroom 1, Attic, Half Bath
Basement Fully Finished, Heated, Improved, Outside Entrance, Windows, Walkout Level, Other
Interior
Interior Features Attic, Breakfast Area, Built-Ins, Butlers Pantry, Ceiling Fan(s), Dining Area, Floor Plan - Traditional, Formal/Separate Dining Room, Kitchen - Island, Pantry, Recessed Lighting, Tub Shower, Upgraded Countertops, Walk-in Closet(s), Wine Storage, Wood Floors, Other
Hot Water Electric
Heating Heat Pump(s), Central
Cooling Ceiling Fan(s), Central A/C
Flooring Hardwood
Fireplaces Number 1
Fireplaces Type Brick, Screen, Mantel(s), Other
Equipment Air Cleaner, Built-In Microwave, Cooktop, Dishwasher, Disposal, Dryer, Washer, Extra Refrigerator/Freezer, Humidifier, Icemaker, Refrigerator, Stove, Water Heater
Furnishings No
Fireplace Y
Window Features Sliding,Storm,Screens,Casement,Bay/Bow
Appliance Air Cleaner, Built-In Microwave, Cooktop, Dishwasher, Disposal, Dryer, Washer, Extra Refrigerator/Freezer, Humidifier, Icemaker, Refrigerator, Stove, Water Heater
Heat Source Electric
Laundry Basement, Dryer In Unit, Washer In Unit, Lower Floor
Exterior
Exterior Feature Patio(s), Porch(es), Roof
Garage Spaces 3.0
Water Access N
View Garden/Lawn, Other
Accessibility Level Entry - Main, Other
Porch Patio(s), Porch(es), Roof
Total Parking Spaces 3
Garage N
Building
Lot Description Backs to Trees, Front Yard, SideYard(s)
Story 3
Sewer Public Sewer
Water Public
Architectural Style Contemporary, Traditional
Level or Stories 3
Additional Building Above Grade, Below Grade
Structure Type Dry Wall
New Construction N
Schools
Elementary Schools Laurel Ridge
Middle Schools Robinson Secondary School
High Schools Robinson Secondary School
School District Fairfax County Public Schools
Others
Pets Allowed Y
Senior Community No
Tax ID 0684 06 0782
Ownership Fee Simple
SqFt Source Assessor
Security Features Smoke Detector,Security System,Carbon Monoxide Detector(s)
Acceptable Financing Negotiable
Horse Property N
Listing Terms Negotiable
Financing Negotiable
Special Listing Condition Standard
Pets Allowed No Pet Restrictions
Read Less

Bought with Michelle L Gassan • RLAH @properties




