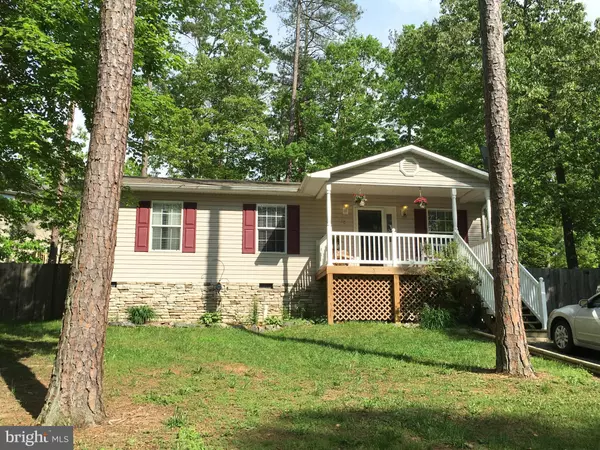For more information regarding the value of a property, please contact us for a free consultation.
750 CANTERBURY DR Ruther Glen, VA 22546
Want to know what your home might be worth? Contact us for a FREE valuation!

Our team is ready to help you sell your home for the highest possible price ASAP
Key Details
Sold Price $135,000
Property Type Single Family Home
Sub Type Detached
Listing Status Sold
Purchase Type For Sale
Square Footage 1,000 sqft
Price per Sqft $135
Subdivision Lake Land
MLS Listing ID 1000400463
Sold Date 06/21/16
Style Raised Ranch/Rambler
Bedrooms 3
Full Baths 2
HOA Fees $87/ann
HOA Y/N Y
Abv Grd Liv Area 1,000
Originating Board MRIS
Year Built 2002
Annual Tax Amount $1,029
Tax Year 2015
Property Description
Come see this gorgeous raised rambler in sought after Lake Land Or'. This home features stainless steel appliances, deck, fenced in back yard, shed, and front porch to sit back and relax on. Home is very well maintained, and is great for a first time home buyer or someone looking to downsize. Neighborhood features a lake, pool, workout facility, beach, and many more amenities. Come see today!
Location
State VA
County Caroline
Zoning R1
Rooms
Other Rooms Master Bedroom, Bedroom 2, Bedroom 3, Kitchen, Family Room
Main Level Bedrooms 3
Interior
Interior Features Combination Kitchen/Dining, Entry Level Bedroom, Master Bath(s)
Hot Water Electric
Heating Heat Pump(s)
Cooling Ceiling Fan(s), Central A/C
Fireplace N
Heat Source Electric
Exterior
Amenities Available Basketball Courts, Beach, Boat Ramp, Common Grounds, Community Center, Fitness Center, Gated Community, Lake, Picnic Area, Pier/Dock, Pool - Outdoor, Security, Water/Lake Privileges
Water Access N
Roof Type Composite
Accessibility None
Garage N
Private Pool N
Building
Story 1
Foundation Concrete Perimeter
Sewer Public Sewer
Water Public
Architectural Style Raised Ranch/Rambler
Level or Stories 1
Additional Building Above Grade
New Construction N
Schools
Elementary Schools Lewis And Clark
Middle Schools Caroline
High Schools Caroline
School District Caroline County Public Schools
Others
Senior Community No
Tax ID 51A7-1-B-705
Ownership Fee Simple
Special Listing Condition Standard
Read Less

Bought with Jay A Greene Jr. • Hometown Realty Services, Inc.




