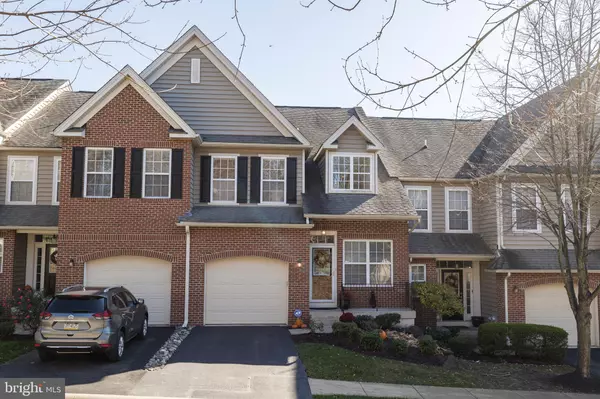For more information regarding the value of a property, please contact us for a free consultation.
221 DEEPDALE DR Kennett Square, PA 19348
Want to know what your home might be worth? Contact us for a FREE valuation!

Our team is ready to help you sell your home for the highest possible price ASAP
Key Details
Sold Price $375,000
Property Type Townhouse
Sub Type Interior Row/Townhouse
Listing Status Sold
Purchase Type For Sale
Square Footage 2,206 sqft
Price per Sqft $169
Subdivision Belrose
MLS Listing ID PACT524822
Sold Date 02/04/21
Style Traditional,Transitional
Bedrooms 3
Full Baths 2
Half Baths 1
HOA Fees $190/mo
HOA Y/N Y
Abv Grd Liv Area 2,206
Originating Board BRIGHT
Year Built 2006
Annual Tax Amount $6,734
Tax Year 2021
Lot Size 1,539 Sqft
Acres 0.04
Lot Dimensions 0.00 x 0.00
Property Description
Welcome to 221 Deepdale Dr. The minute you walk through the front door you will be impressed with this pristine and immaculate town home. The Andover model boasts a first floor master bedroom and bathroom and is the only floor plan of this kind in the community. Enter through the living room that has gleaming hardwood floors. Wait until you see the well appointed kitchen with ivory cabinets, stainless steel appliances including a double oven and gas cook top, brand new refrigerator (11/2020), granite counter top, pantry closet and huge island with seating. The kitchen opens to the dining room/breakfast area which opens to the vaulted ceiling family room with gas fireplace, ceiling fan, lots of windows that have Plantation shutters and slider that goes to the private rear deck. The master bedroom is a true homeowner's retreat and has a walk in closet. The master bathroom was designed with a large walk in shower, double sink, water closet and upgraded tile selections. On this floor you also have a powder room and laundry. Upstairs there are two large light and bright bedrooms both with ceiling fans and a pristine bathroom with double sinks. There is also an oversize loft that could be another family room, den, office, play area that looks over the lower floor. There are hardwood floor throughout, many rooms boast beautiful Plantation blinds, full basement with large window and slider door to the rear yard and a one car garage. Make your appointment today to own this beautiful, like new, town home that is close to Longwood Gardens and the borough of cool Kennett Square.
Location
State PA
County Chester
Area East Marlborough Twp (10361)
Zoning RESIDENTIAL
Rooms
Other Rooms Living Room, Dining Room, Bedroom 2, Bedroom 3, Kitchen, Family Room, Laundry, Loft, Bathroom 2
Basement Full, Daylight, Full, Walkout Level, Windows
Main Level Bedrooms 1
Interior
Interior Features Ceiling Fan(s), Combination Kitchen/Dining, Crown Moldings, Entry Level Bedroom, Family Room Off Kitchen, Floor Plan - Open, Kitchen - Island, Pantry, Recessed Lighting, Walk-in Closet(s), Wood Floors
Hot Water Natural Gas
Heating Forced Air
Cooling Central A/C
Flooring Hardwood
Fireplaces Number 1
Fireplaces Type Gas/Propane
Equipment Built-In Microwave, Dishwasher, Disposal, Oven - Self Cleaning, Oven - Wall
Fireplace Y
Appliance Built-In Microwave, Dishwasher, Disposal, Oven - Self Cleaning, Oven - Wall
Heat Source Natural Gas
Exterior
Parking Features Garage - Front Entry, Garage Door Opener, Inside Access
Garage Spaces 1.0
Water Access N
Accessibility None
Attached Garage 1
Total Parking Spaces 1
Garage Y
Building
Story 2
Sewer Public Sewer
Water Public
Architectural Style Traditional, Transitional
Level or Stories 2
Additional Building Above Grade, Below Grade
New Construction N
Schools
Middle Schools Kennett
High Schools Kennet Con
School District Kennett Consolidated
Others
HOA Fee Include Common Area Maintenance,Lawn Maintenance,Parking Fee,Snow Removal
Senior Community No
Tax ID 61-06Q-0026.1500
Ownership Fee Simple
SqFt Source Assessor
Acceptable Financing Cash, Conventional, FHA
Listing Terms Cash, Conventional, FHA
Financing Cash,Conventional,FHA
Special Listing Condition Standard
Read Less

Bought with Amit Mundade • Redfin Corporation




