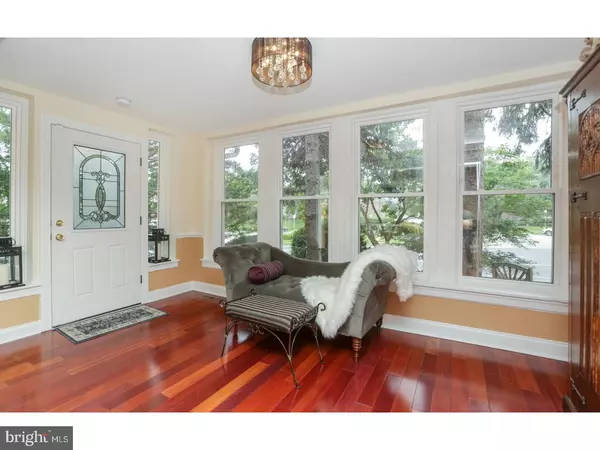For more information regarding the value of a property, please contact us for a free consultation.
7017 LINCOLN DR Philadelphia, PA 19119
Want to know what your home might be worth? Contact us for a FREE valuation!

Our team is ready to help you sell your home for the highest possible price ASAP
Key Details
Sold Price $385,000
Property Type Single Family Home
Sub Type Twin/Semi-Detached
Listing Status Sold
Purchase Type For Sale
Square Footage 2,165 sqft
Price per Sqft $177
Subdivision Mt Airy (West)
MLS Listing ID 1000431169
Sold Date 10/03/17
Style Traditional
Bedrooms 5
Full Baths 3
Half Baths 2
HOA Y/N N
Abv Grd Liv Area 2,165
Originating Board TREND
Year Built 1925
Annual Tax Amount $3,834
Tax Year 2017
Lot Size 3,099 Sqft
Acres 0.07
Lot Dimensions 26X99
Property Description
Check out this completely renovated sunshine filled twin in West Mount Airy with 5 bedrooms, 3 full baths and 2 1/2 baths. 1st floor has Brazilian Cherry hardwood floors with a front sun room, a living room, a dining room and large kitchen with breakfast nook that leads to a back patio. Kitchen has 36" cabinets with crown molding, granite countertops, stainless refrigerator, dishwasher and microwave. 2nd floor has a full master suite and 2 additional bedrooms, a central bath and a large covered balcony. 3rd floor has 2 bedrooms and a full bathroom. Large walk-out basement has a finished game room/entertainment area, a powder room, laundry area, mechanical room and spacious garage. Updates from the recent renovation include all new electric, wired smoke detectors, new heating and central air, new plumbing, new windows, doors, carpet, roof and siding. This home is very close to Weaver's Way Cooperative, Carpenter's Woods, the Germantown Ave Commercial corridor, Chestnut Hill and the Carpenter Lane SEPTA train station and is an easy commute downtown. Get in before the school year starts!
Location
State PA
County Philadelphia
Area 19119 (19119)
Zoning RSA3
Rooms
Other Rooms Living Room, Dining Room, Primary Bedroom, Bedroom 2, Bedroom 3, Kitchen, Family Room, Bedroom 1
Basement Full
Interior
Interior Features Kitchen - Eat-In
Hot Water Natural Gas
Heating Forced Air
Cooling Central A/C
Flooring Wood, Fully Carpeted
Fireplaces Number 1
Fireplaces Type Stone
Fireplace Y
Heat Source Natural Gas
Laundry Lower Floor
Exterior
Exterior Feature Patio(s), Porch(es), Balcony
Garage Spaces 2.0
Water Access N
Roof Type Flat,Pitched
Accessibility None
Porch Patio(s), Porch(es), Balcony
Attached Garage 1
Total Parking Spaces 2
Garage Y
Building
Story 3+
Foundation Stone
Sewer Public Sewer
Water Public
Architectural Style Traditional
Level or Stories 3+
Additional Building Above Grade
New Construction N
Schools
School District The School District Of Philadelphia
Others
Senior Community No
Tax ID 223270200
Ownership Fee Simple
Security Features Security System
Acceptable Financing Conventional, VA, FHA 203(b)
Listing Terms Conventional, VA, FHA 203(b)
Financing Conventional,VA,FHA 203(b)
Read Less

Bought with Joseph Smogard • Keller Williams Main Line




