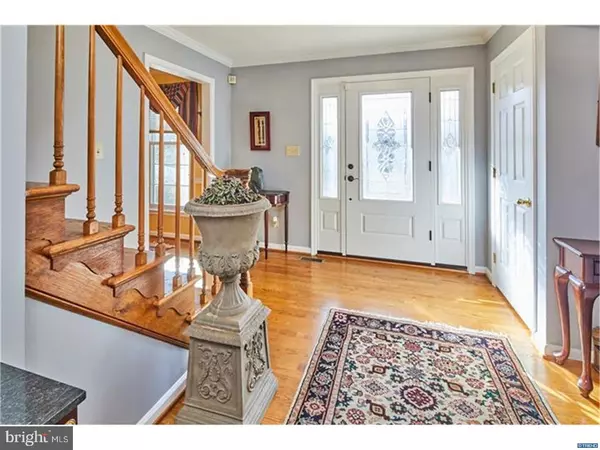For more information regarding the value of a property, please contact us for a free consultation.
205 GOLDING CT Hockessin, DE 19707
Want to know what your home might be worth? Contact us for a FREE valuation!

Our team is ready to help you sell your home for the highest possible price ASAP
Key Details
Sold Price $455,000
Property Type Single Family Home
Sub Type Detached
Listing Status Sold
Purchase Type For Sale
Subdivision Hawkes Aerie
MLS Listing ID 1000210736
Sold Date 05/25/18
Style Colonial
Bedrooms 4
Full Baths 2
Half Baths 1
HOA Fees $8/ann
HOA Y/N Y
Originating Board TREND
Year Built 1991
Annual Tax Amount $4,025
Tax Year 2017
Lot Size 0.350 Acres
Acres 0.35
Lot Dimensions 112X135
Property Description
This beautifully maintained and updated,Corrozi built home, on a great cul de sac lot in Hawkes Aerie has it all; a private first floor Study, a vaulted ceiling Sun room that opens to a maintenance-free deck, a spacious, sunny, Family Room with floor to ceiling brick fireplace. An updated kitchen with granite, stainless appliances and gleaming hardwood floors, which are throughout the entire home with the exception of the Sun Room, with its ceramic tile floor and two outside entrances, and an unfinished basement with high ceilings and walk-out ready to be finished. The roof was replaced and new HVAC installed in 2012; all new Anderson New Construction windows, skylights, and doors in 2014. This home is a gem and ready to move in to.
Location
State DE
County New Castle
Area Hockssn/Greenvl/Centrvl (30902)
Zoning R
Direction Southwest
Rooms
Other Rooms Living Room, Dining Room, Primary Bedroom, Bedroom 2, Bedroom 3, Kitchen, Family Room, Bedroom 1, Laundry, Other, Attic
Basement Full, Unfinished, Outside Entrance
Interior
Interior Features Kitchen - Island, Butlers Pantry, Skylight(s), WhirlPool/HotTub, Kitchen - Eat-In
Hot Water Natural Gas
Heating Gas, Forced Air
Cooling Central A/C
Flooring Wood
Fireplaces Number 1
Fireplaces Type Brick
Equipment Cooktop, Built-In Range, Oven - Self Cleaning, Dishwasher, Disposal
Fireplace Y
Window Features Energy Efficient
Appliance Cooktop, Built-In Range, Oven - Self Cleaning, Dishwasher, Disposal
Heat Source Natural Gas
Laundry Main Floor
Exterior
Exterior Feature Deck(s)
Parking Features Inside Access
Garage Spaces 5.0
Utilities Available Cable TV
Water Access N
Roof Type Pitched
Accessibility None
Porch Deck(s)
Attached Garage 2
Total Parking Spaces 5
Garage Y
Building
Lot Description Cul-de-sac, Sloping, Open, Trees/Wooded
Story 2
Foundation Brick/Mortar
Sewer Public Sewer
Water Public
Architectural Style Colonial
Level or Stories 2
Structure Type Cathedral Ceilings
New Construction N
Schools
Middle Schools Henry B. Du Pont
High Schools Alexis I. Dupont
School District Red Clay Consolidated
Others
HOA Fee Include Snow Removal
Senior Community No
Tax ID 0801340088
Ownership Fee Simple
Security Features Security System
Acceptable Financing Conventional
Listing Terms Conventional
Financing Conventional
Read Less

Bought with Eric Braunstein • Keller Williams Realty Wilmington




