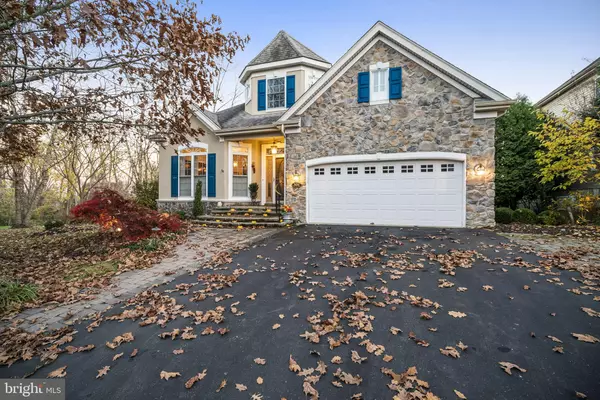For more information regarding the value of a property, please contact us for a free consultation.
501 FALCON POINTE DR New Hope, PA 18938
Want to know what your home might be worth? Contact us for a FREE valuation!

Our team is ready to help you sell your home for the highest possible price ASAP
Key Details
Sold Price $788,000
Property Type Single Family Home
Sub Type Detached
Listing Status Sold
Purchase Type For Sale
Square Footage 3,161 sqft
Price per Sqft $249
Subdivision Fox Run Preserve
MLS Listing ID PABU511476
Sold Date 02/12/21
Style Carriage House
Bedrooms 3
Full Baths 2
Half Baths 2
HOA Fees $265/mo
HOA Y/N Y
Abv Grd Liv Area 2,411
Originating Board BRIGHT
Year Built 2002
Annual Tax Amount $8,668
Tax Year 2020
Lot Size 0.297 Acres
Acres 0.3
Lot Dimensions 129.00 x 116.00
Property Description
Gorgeous corner carriage style home in Fox Run Preserve with multiple living levels! Beautiful views from every window! First floor master suite, open floor plan! Enter through a beautiful custom beveled glass door into a custom hardwood foyer just off of the sunlit living room (currently used as a dining room); the upgraded kitchen features granite countertops and heated ceramic tile flooring, greenhouse window over the double sinks, gas cooking, convenient breakfast bar overlooking the dining area and family room which feature custom accent trimmed hardwood flooring, skylight, vaulted and cathedral ceilings, a stained glass window accent feature and a fireplace; a sunroom is just off of the family room and features custom designed and heated ceramic tile flooring, skylight, door to side landing and stairs to side yard; the main bedroom suite is off of the family room and features a walk in closet, tray ceiling with dentil molding, and main bath with stall shower and soaking tub; also on the first level are a half bath, laundry room and an additional bedroom or office; the second level opens to a large loft that overlooks the dining area and family room with a large storage closet; two large bedrooms and a full hall bathroom with tub/shower are also on this level along with storage in the eaves; the lower level offers an incredible entertaining area with walkout to a paver patio with paver walls; it also includes a half bath, closet storage, a workshop with separate entrance door; custom full wall cabinet; utility room and plenty of storage area; other amenities included are a 2 car garage, 9' ceilings, gas heating, central air, .... Convenient to the Historic town of New Hope, as well as Princeton, Philadelphia and New York
Location
State PA
County Bucks
Area Solebury Twp (10141)
Zoning R2
Rooms
Other Rooms Living Room, Dining Room, Primary Bedroom, Bedroom 2, Bedroom 3, Kitchen, Game Room, Family Room, Den, Loft, Solarium
Basement Full, Daylight, Full, Outside Entrance, Partially Finished, Poured Concrete, Rear Entrance, Walkout Level, Windows, Workshop
Main Level Bedrooms 1
Interior
Hot Water Natural Gas
Heating Forced Air
Cooling Central A/C
Fireplaces Number 1
Fireplaces Type Gas/Propane
Fireplace Y
Heat Source Natural Gas
Laundry Main Floor
Exterior
Parking Features Garage - Front Entry, Built In, Inside Access, Garage Door Opener
Garage Spaces 4.0
Water Access N
Accessibility None
Attached Garage 2
Total Parking Spaces 4
Garage Y
Building
Story 3
Sewer Public Sewer
Water Public
Architectural Style Carriage House
Level or Stories 3
Additional Building Above Grade, Below Grade
New Construction N
Schools
High Schools New Hope-Solebury
School District New Hope-Solebury
Others
HOA Fee Include Common Area Maintenance,Lawn Care Front,Snow Removal,Trash
Senior Community Yes
Age Restriction 55
Tax ID 41-045-077
Ownership Fee Simple
SqFt Source Assessor
Acceptable Financing Cash, Conventional
Listing Terms Cash, Conventional
Financing Cash,Conventional
Special Listing Condition Standard
Read Less

Bought with Charlotte L Morrison • Kurfiss Sotheby's International Realty




