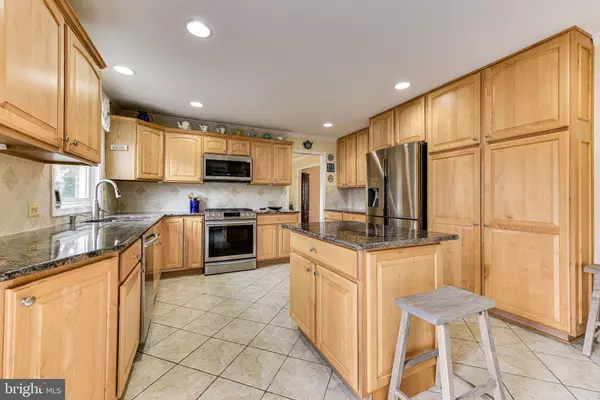For more information regarding the value of a property, please contact us for a free consultation.
2703 EAST RIDGE CT Oakton, VA 22124
Want to know what your home might be worth? Contact us for a FREE valuation!

Our team is ready to help you sell your home for the highest possible price ASAP
Key Details
Sold Price $1,050,000
Property Type Single Family Home
Sub Type Detached
Listing Status Sold
Purchase Type For Sale
Square Footage 4,219 sqft
Price per Sqft $248
Subdivision Vale Valley Estates
MLS Listing ID VAFX1173378
Sold Date 02/18/21
Style Colonial
Bedrooms 4
Full Baths 3
Half Baths 1
HOA Fees $25/ann
HOA Y/N Y
Abv Grd Liv Area 3,074
Originating Board BRIGHT
Year Built 1982
Annual Tax Amount $9,247
Tax Year 2020
Lot Size 0.574 Acres
Acres 0.57
Property Description
Welcome to this Beautiful, Warm and Well Maintained Home featuring Open Concept Family Room - Kitchen leading to Gorgeous Light & Bright Sunroom. Recently Renovated Kitchen (2017) with Gas Cooking, Island Prep Space, Plenty of Pantry Storage & Stainless Steel Appliances. Gleaming Refinished (2019) Hardwood Floors on the Main Level. Flexible Dining/Formal Living Room Space. Large Primary Bedroom Suite with Vaulted Ceilings and Attached Sitting Area/Office, Large Walk-In Closets and En-Suite Bathroom. Wider Hallway leads to Three Additional Well Appointed Bedrooms. Plenty of Entertaining / Rec Room Space on the Lower Level with potential Den/Guest Space and Full Bathroom. Bonus Unfinished Storage and Work Space with Second Refrigerator (As-Is). Stellar Location close to Town of Vienna (feeds to Madison HS Pyramid) on Cul-de-Sac with Fantastic Flat Rear Lot and Outdoor Entertaining Space with Deck and Patio. Everything has been Done Here! Infrastructure Improvements include; Certified James Hardie Siding (2019); New Beechworth Windows (2019); Carrier HVAC System Installed (2012); New Roof Installed (2012).
Location
State VA
County Fairfax
Zoning 111
Rooms
Basement Full, Fully Finished
Interior
Interior Features Combination Kitchen/Living, Crown Moldings, Dining Area, Family Room Off Kitchen, Formal/Separate Dining Room, Kitchen - Island, Recessed Lighting, Skylight(s), Ceiling Fan(s)
Hot Water Propane
Heating Heat Pump(s), Heat Pump - Gas BackUp
Cooling Central A/C
Fireplaces Number 1
Fireplaces Type Gas/Propane
Equipment Oven/Range - Gas, Refrigerator, Microwave, Extra Refrigerator/Freezer, Dryer - Electric, Washer, Dishwasher, Disposal
Furnishings No
Fireplace Y
Appliance Oven/Range - Gas, Refrigerator, Microwave, Extra Refrigerator/Freezer, Dryer - Electric, Washer, Dishwasher, Disposal
Heat Source Electric, Propane - Owned
Laundry Upper Floor
Exterior
Exterior Feature Patio(s), Brick
Parking Features Additional Storage Area, Garage - Side Entry, Garage Door Opener
Garage Spaces 2.0
Water Access N
Street Surface Paved
Accessibility None
Porch Patio(s), Brick
Attached Garage 2
Total Parking Spaces 2
Garage Y
Building
Lot Description Cul-de-sac
Story 3
Sewer Septic = # of BR
Water Public
Architectural Style Colonial
Level or Stories 3
Additional Building Above Grade, Below Grade
New Construction N
Schools
Elementary Schools Flint Hill
Middle Schools Thoreau
High Schools Madison
School District Fairfax County Public Schools
Others
Pets Allowed Y
Senior Community No
Tax ID 0373 11 0036
Ownership Fee Simple
SqFt Source Assessor
Acceptable Financing VA, FHA, Conventional, Cash
Horse Property N
Listing Terms VA, FHA, Conventional, Cash
Financing VA,FHA,Conventional,Cash
Special Listing Condition Standard
Pets Allowed No Pet Restrictions
Read Less

Bought with James T Muldoon • Avery-Hess, REALTORS




