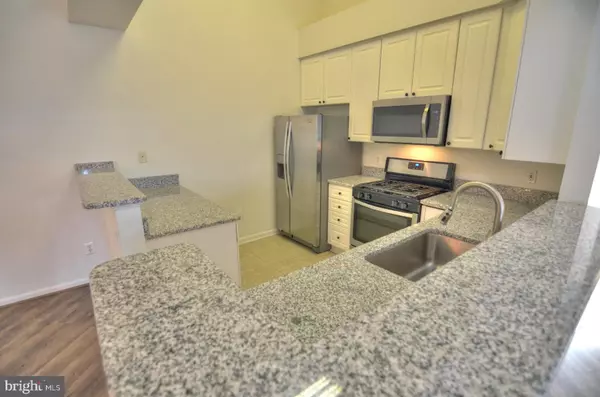For more information regarding the value of a property, please contact us for a free consultation.
7710-M HAYNES POINT WAY #10-M Alexandria, VA 22315
Want to know what your home might be worth? Contact us for a FREE valuation!

Our team is ready to help you sell your home for the highest possible price ASAP
Key Details
Sold Price $360,900
Property Type Condo
Sub Type Condo/Co-op
Listing Status Sold
Purchase Type For Sale
Square Footage 1,277 sqft
Price per Sqft $282
Subdivision Cardinal Place
MLS Listing ID VAFX1176146
Sold Date 02/16/21
Style Traditional
Bedrooms 2
Full Baths 2
Condo Fees $290/mo
HOA Fees $26/qua
HOA Y/N Y
Abv Grd Liv Area 1,277
Originating Board BRIGHT
Year Built 1997
Annual Tax Amount $3,790
Tax Year 2020
Property Description
Bright and full of natural light, this wonderful home has a great open and very spacious floor plan. Great spacious kitchen with large granite countertop areas and a breakfast bar. The separate dining room and living room offers great space for entertaining with a cozy gas fireplace and vaulted cathedral ceilings. The bright sunroom with large windows offers great views and access to balcony with treed views in a private setting. The master bedroom with it's en-suite bathroom includes a soaking tub, separate shower and double sinks. A spacious walk-in closet, neutral color carpeting, ceiling fan and great private views of trees. The second spacious bedroom is located on the opposite end of the home, private and has direct access to a full bath that serves as a guest bathroom as well. Laundry room with full size washer and dryer and a separate storage closet. An additional storage unit is conveniently located in the adjacent building to store seasonal and other personal items. This great neighborhood includes many community amenities including an outdoor pool, tennis court, tot lots and so much more. Don't miss visiting this fantastic home with so much to offer!
Location
State VA
County Fairfax
Zoning 304
Rooms
Other Rooms Living Room, Dining Room, Bedroom 2, Kitchen, Bedroom 1, Sun/Florida Room, Laundry, Storage Room, Bathroom 1, Bathroom 2
Main Level Bedrooms 2
Interior
Interior Features Built-Ins, Carpet, Ceiling Fan(s), Dining Area, Floor Plan - Open, Recessed Lighting, Soaking Tub, Stall Shower, Tub Shower, Upgraded Countertops, Walk-in Closet(s), Window Treatments
Hot Water Natural Gas
Heating Central
Cooling Central A/C
Flooring Carpet, Ceramic Tile, Laminated
Fireplaces Number 1
Fireplaces Type Gas/Propane
Equipment Refrigerator, Dishwasher, Disposal, Oven/Range - Gas, Built-In Microwave, Icemaker, Stainless Steel Appliances, Washer, Dryer, Water Heater
Fireplace Y
Appliance Refrigerator, Dishwasher, Disposal, Oven/Range - Gas, Built-In Microwave, Icemaker, Stainless Steel Appliances, Washer, Dryer, Water Heater
Heat Source Natural Gas
Laundry Washer In Unit, Dryer In Unit, Main Floor
Exterior
Exterior Feature Balcony
Parking On Site 2
Utilities Available Electric Available, Natural Gas Available, Water Available, Sewer Available
Amenities Available Pool - Outdoor, Reserved/Assigned Parking, Community Center, Tennis Courts, Tot Lots/Playground
Water Access N
View Trees/Woods
Accessibility None
Porch Balcony
Garage N
Building
Story 1
Unit Features Garden 1 - 4 Floors
Sewer Public Sewer
Water Public
Architectural Style Traditional
Level or Stories 1
Additional Building Above Grade, Below Grade
Structure Type Vaulted Ceilings
New Construction N
Schools
School District Fairfax County Public Schools
Others
Pets Allowed Y
HOA Fee Include Common Area Maintenance,Lawn Maintenance,Pool(s),Snow Removal,Trash,Water,Sewer,Ext Bldg Maint
Senior Community No
Tax ID 0992 1110 M
Ownership Condominium
Special Listing Condition Standard
Pets Allowed No Pet Restrictions
Read Less

Bought with Teresa L Cherry • KW Metro Center




