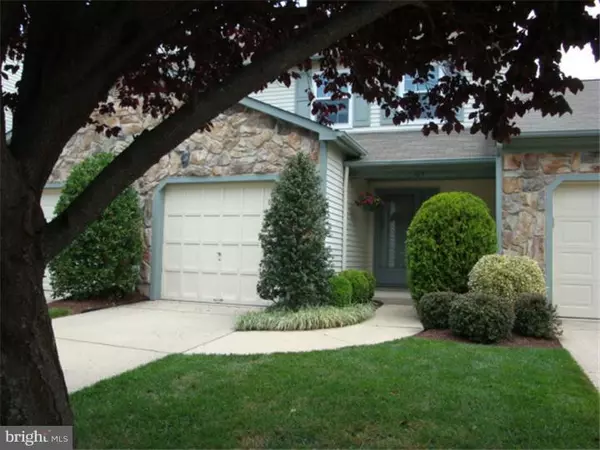For more information regarding the value of a property, please contact us for a free consultation.
107 HAZELWOOD LN Marlton, NJ 08053
Want to know what your home might be worth? Contact us for a FREE valuation!

Our team is ready to help you sell your home for the highest possible price ASAP
Key Details
Sold Price $240,000
Property Type Townhouse
Sub Type Interior Row/Townhouse
Listing Status Sold
Purchase Type For Sale
Square Footage 1,869 sqft
Price per Sqft $128
Subdivision Ardsley Walk
MLS Listing ID 1002995894
Sold Date 11/21/14
Style Traditional
Bedrooms 3
Full Baths 2
Half Baths 1
HOA Fees $55/mo
HOA Y/N Y
Abv Grd Liv Area 1,869
Originating Board TREND
Year Built 1989
Annual Tax Amount $6,527
Tax Year 2014
Lot Size 2,728 Sqft
Acres 0.06
Lot Dimensions 22X124
Property Description
Absolutely lovely 3 Bedroom Townhouse in Ardsley Walk includes a spacious loft that can be your quiet office location, game room or exercise area! A great feature of this model! Awesome custom d cor in powder room with designer vanity, vessel sink, faucets and lighting! Other updated bathrooms have newer ceramic tiling, vanities, sinks, etc. Kitchen features oak cabinets, ceramic floor, high-hat lighting and fan. Second floor laundry includes Maytag washer and dryer, newer ceramic floor and cabinets for your washing needs. Custom window treatments and lighting fixtures as well. Newer roof (2012), water heater (2014)! Buyer's advantage with a brand, brand new high efficiency a/c unit (June 2014)! High efficiency windows too! The rear yard is beautifully landscaped with roses, crepe myrtle, hydrangeas, and a red maple! Stepping stones from the patio access the rear fence gate and the common area. Sprinkler system will help keep the front grass green! The location is a dream with easy access to main highways and plenty of shopping options! Come take a look at your next new home!
Location
State NJ
County Burlington
Area Evesham Twp (20313)
Zoning MD
Rooms
Other Rooms Living Room, Primary Bedroom, Bedroom 2, Kitchen, Bedroom 1, Other, Attic
Interior
Interior Features Primary Bath(s), Ceiling Fan(s), Stall Shower, Kitchen - Eat-In
Hot Water Natural Gas
Heating Gas, Forced Air, Programmable Thermostat
Cooling Central A/C, Energy Star Cooling System
Flooring Fully Carpeted, Vinyl, Tile/Brick
Fireplaces Number 1
Fireplaces Type Marble
Equipment Oven - Self Cleaning, Dishwasher, Disposal
Fireplace Y
Window Features Energy Efficient,Replacement
Appliance Oven - Self Cleaning, Dishwasher, Disposal
Heat Source Natural Gas
Laundry Upper Floor
Exterior
Exterior Feature Patio(s)
Parking Features Inside Access, Garage Door Opener
Garage Spaces 3.0
Fence Other
Utilities Available Cable TV
Water Access N
Roof Type Pitched,Shingle
Accessibility None
Porch Patio(s)
Attached Garage 1
Total Parking Spaces 3
Garage Y
Building
Lot Description Level, Front Yard, Rear Yard
Story 3+
Foundation Concrete Perimeter, Slab
Sewer Public Sewer
Water Public
Architectural Style Traditional
Level or Stories 3+
Additional Building Above Grade
New Construction N
Schools
High Schools Cherokee
School District Lenape Regional High
Others
HOA Fee Include Common Area Maintenance
Tax ID 13-00035 08-00043
Ownership Fee Simple
Security Features Security System
Read Less

Bought with Mark J McKenna • Pat McKenna Realtors
GET MORE INFORMATION





