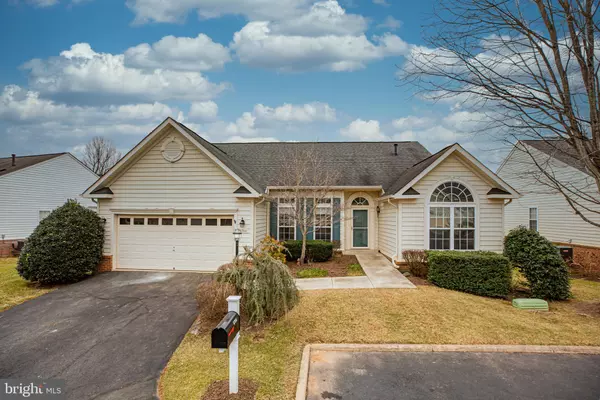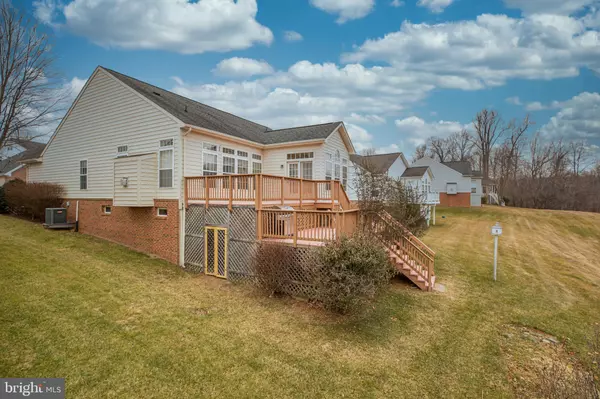For more information regarding the value of a property, please contact us for a free consultation.
6704 STREAM VIEW LN Warrenton, VA 20187
Want to know what your home might be worth? Contact us for a FREE valuation!

Our team is ready to help you sell your home for the highest possible price ASAP
Key Details
Sold Price $499,999
Property Type Condo
Sub Type Condo/Co-op
Listing Status Sold
Purchase Type For Sale
Square Footage 3,099 sqft
Price per Sqft $161
Subdivision Suffield Meadows
MLS Listing ID VAFQ168664
Sold Date 03/09/21
Style Other,Colonial
Bedrooms 4
Full Baths 3
Condo Fees $453/mo
HOA Y/N N
Abv Grd Liv Area 2,066
Originating Board BRIGHT
Year Built 2006
Annual Tax Amount $4,002
Tax Year 2020
Property Description
Beautiful detached home on private lot in Suffield Meadows. Oversized two level deck backs to open expanse of parkland with stream, nature path, birds and wildlife galore. Inviting open floorpan features first floor master suite with walls of windows facing parkland. Huge open kitchen open to family room w/fireplace, valued ceiling sunroom, formal living room. 2 additional main level bedrooms with full bath on main level. Lower level with full bath, huge rec room with walk out to grassy back yard. Extensive storage. Seller will convey flat screen TV in family room, gun safe in basement. 55+ community. Buyer to pay capital contribution fee to join association. NEW WOOD FLOORS AND CARPET, FRESH PAINT, NEW APPLIANCES. OFFER DEADLINE SATURDAY 1/30/2021 7PM.
Location
State VA
County Fauquier
Zoning RA
Direction West
Rooms
Other Rooms Dining Room, Kitchen, Family Room, Bedroom 1, Sun/Florida Room, Laundry, Recreation Room, Storage Room, Bathroom 1, Bathroom 2, Bathroom 3, Full Bath
Basement Fully Finished, Outside Entrance
Main Level Bedrooms 3
Interior
Interior Features Breakfast Area, Carpet, Combination Kitchen/Living, Entry Level Bedroom, Family Room Off Kitchen, Floor Plan - Open, Kitchen - Gourmet, Kitchen - Table Space
Hot Water Electric
Heating Heat Pump(s)
Cooling Central A/C
Flooring Hardwood, Carpet, Ceramic Tile
Fireplaces Number 1
Equipment Built-In Microwave, Cooktop, Dishwasher, Disposal, Dryer, Oven - Double, Refrigerator, Washer
Fireplace Y
Appliance Built-In Microwave, Cooktop, Dishwasher, Disposal, Dryer, Oven - Double, Refrigerator, Washer
Heat Source Natural Gas
Exterior
Parking Features Garage - Front Entry, Garage Door Opener
Garage Spaces 2.0
Amenities Available Common Grounds, Community Center, Club House, Jog/Walk Path, Recreational Center, Retirement Community, Swimming Pool
Water Access N
View Creek/Stream, Panoramic, Trees/Woods
Accessibility None
Attached Garage 2
Total Parking Spaces 2
Garage Y
Building
Story 2
Sewer Public Sewer
Water Public
Architectural Style Other, Colonial
Level or Stories 2
Additional Building Above Grade, Below Grade
New Construction N
Schools
School District Fauquier County Public Schools
Others
HOA Fee Include Common Area Maintenance,Lawn Care Front,Lawn Care Rear,Management,Security Gate,Snow Removal,Trash,Ext Bldg Maint,Insurance,Lawn Maintenance,Pool(s),Recreation Facility
Senior Community Yes
Age Restriction 55
Tax ID 6995-89-2285 035
Ownership Condominium
Special Listing Condition Standard
Read Less

Bought with Celeste B Fackrell • Berkshire Hathaway HomeServices PenFed Realty




