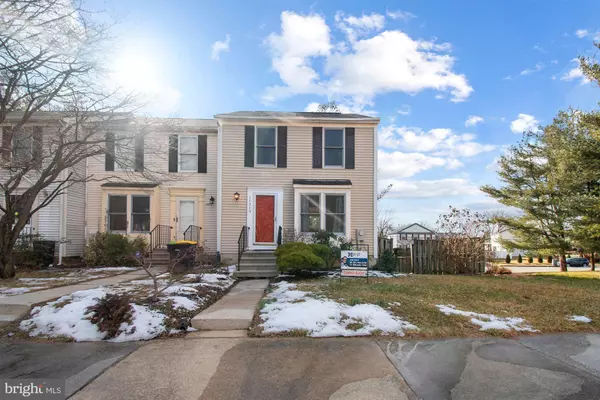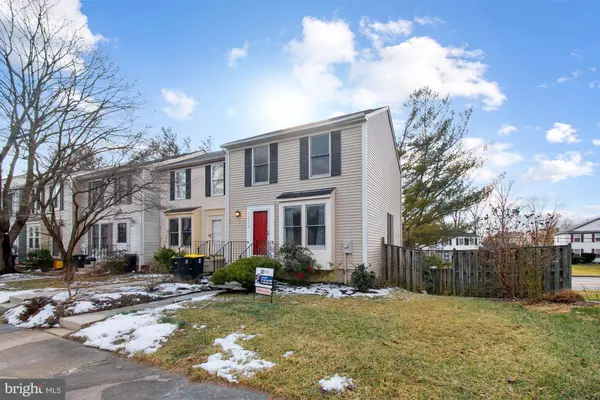For more information regarding the value of a property, please contact us for a free consultation.
11213 WESTPORT DR Bowie, MD 20720
Want to know what your home might be worth? Contact us for a FREE valuation!

Our team is ready to help you sell your home for the highest possible price ASAP
Key Details
Sold Price $300,000
Property Type Townhouse
Sub Type End of Row/Townhouse
Listing Status Sold
Purchase Type For Sale
Square Footage 1,126 sqft
Price per Sqft $266
Subdivision Westport
MLS Listing ID MDPG596370
Sold Date 03/12/21
Style Colonial,Traditional
Bedrooms 2
Full Baths 1
Half Baths 2
HOA Fees $93/mo
HOA Y/N Y
Abv Grd Liv Area 1,126
Originating Board BRIGHT
Year Built 1984
Annual Tax Amount $3,143
Tax Year 2020
Lot Size 2,682 Sqft
Acres 0.06
Property Description
Offers will be presented Wed. March 3, 5:00 p.m. Super clean and well cared for 2 BR/1.5 BA Bowie end unit townhome with extra large wraparound yard completely fenced in. NO SATURDAY SHOWINGS. Limit 3 persons per showing. The seller has done a pre-listing inspection and has completed most of the indicated repairs. The seller's annotated inspection report has been uploaded to this listing. A copy of the full report is available upon request. The seller has taken great care to pre-list inspect, repair, prepare, and disclose to insure the buyer and buyer’s agent are well informed in making an offer on this property. Sellers assume buyers have taken all of this information into consideration in making their offer and seller will not be inclined to make further repairs or to negotiate on items already disclosed. The home is available to purchase AS-IS, and the buyer's inspection will be for information purposes only. Also, out of an abundance of caution against the possibility of Covid 19 infection •
Location
State MD
County Prince Georges
Zoning RT
Rooms
Basement Other
Interior
Hot Water Electric
Heating Forced Air
Cooling Central A/C
Fireplaces Number 1
Heat Source Electric
Exterior
Parking On Site 1
Amenities Available Pool - Outdoor
Water Access N
Accessibility None
Garage N
Building
Story 3
Sewer Public Sewer
Water Public
Architectural Style Colonial, Traditional
Level or Stories 3
Additional Building Above Grade, Below Grade
New Construction N
Schools
School District Prince George'S County Public Schools
Others
HOA Fee Include Other
Senior Community No
Tax ID 17131480599
Ownership Fee Simple
SqFt Source Assessor
Special Listing Condition Standard
Read Less

Bought with Maudlyn Nwani Ochulor • HomeSmart
GET MORE INFORMATION





