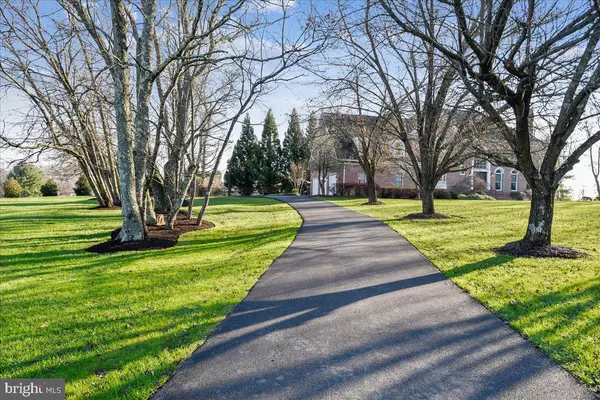For more information regarding the value of a property, please contact us for a free consultation.
1 SPRINGHILL FARM CT Cockeysville, MD 21030
Want to know what your home might be worth? Contact us for a FREE valuation!

Our team is ready to help you sell your home for the highest possible price ASAP
Key Details
Sold Price $1,120,000
Property Type Single Family Home
Sub Type Detached
Listing Status Sold
Purchase Type For Sale
Square Footage 5,336 sqft
Price per Sqft $209
Subdivision Springhill Farms
MLS Listing ID MDBC515274
Sold Date 03/18/21
Style Colonial
Bedrooms 5
Full Baths 5
Half Baths 1
HOA Fees $33/ann
HOA Y/N Y
Abv Grd Liv Area 4,660
Originating Board BRIGHT
Year Built 1990
Annual Tax Amount $13,079
Tax Year 2021
Lot Size 1.670 Acres
Acres 1.67
Property Description
Located in the prestigious Springhill Farm Court neighborhood of the Falls Road Corridor, this grand, move-in ready, all-brick home offers GEOTHERMAL heating/cooling (cutting usual HVAC bills in half!), a generous sun-lit foyer with striking double front doors, hardwood floors, and a huge kitchen island. Additional exceptional features include sky lights, attractive office built-ins, exquisite moldings, a vast in-law suite, and a DOUBLE EGRESS finished basement with bar and exercise room. Revel in the generous room proportions, two separate walk-in closets in the main bedroom suite, and a walk-in cedar closet. This remarkable home with a 3-car garage sits on a pleasing 1.67 acre lot which includes PROFESSIONALLY LIT mature landscaping, easy perennial gardens, a refined fence around the backyard, and a LARGE OPEN SIDE YARD for play or entertaining. The roomy deck with two staircases has footers already in place for future enclosure if desired. Enjoy this desirable community only minutes to top-rated schools, Greenspring Station, Hunt Valley Town Center shopping, Towson, Interstate 83, and downtown Baltimore.
Location
State MD
County Baltimore
Zoning RESIDENTIAL
Rooms
Other Rooms Living Room, Dining Room, Primary Bedroom, Bedroom 2, Bedroom 3, Bedroom 4, Kitchen, Family Room, Foyer, Exercise Room, In-Law/auPair/Suite, Laundry, Office, Recreation Room, Bathroom 1, Bathroom 2, Bathroom 3, Primary Bathroom, Full Bath, Half Bath
Basement Connecting Stairway, Daylight, Partial, Full, Fully Finished, Garage Access, Heated, Improved
Interior
Interior Features Additional Stairway, Breakfast Area, Bar, Built-Ins, Carpet, Cedar Closet(s), Ceiling Fan(s), Central Vacuum, Chair Railings, Crown Moldings, Family Room Off Kitchen, Formal/Separate Dining Room, Kitchen - Gourmet, Kitchen - Island, Kitchenette, Pantry, Primary Bath(s), Recessed Lighting, Tub Shower, Walk-in Closet(s), Wet/Dry Bar, Wood Floors
Hot Water Electric
Heating Energy Star Heating System, Other, Programmable Thermostat
Cooling Geothermal, Central A/C, Ceiling Fan(s), Programmable Thermostat
Flooring Hardwood, Ceramic Tile, Carpet
Fireplaces Number 2
Fireplaces Type Brick, Fireplace - Glass Doors, Mantel(s), Wood
Equipment Built-In Microwave, Central Vacuum, Cooktop, Dishwasher, Dryer, Exhaust Fan, Oven - Double, Oven - Wall, Oven/Range - Electric, Refrigerator, Washer, Water Dispenser, Water Heater
Furnishings No
Fireplace Y
Window Features Bay/Bow,Screens
Appliance Built-In Microwave, Central Vacuum, Cooktop, Dishwasher, Dryer, Exhaust Fan, Oven - Double, Oven - Wall, Oven/Range - Electric, Refrigerator, Washer, Water Dispenser, Water Heater
Heat Source Geo-thermal
Laundry Main Floor, Dryer In Unit, Washer In Unit
Exterior
Exterior Feature Deck(s)
Parking Features Garage - Side Entry, Garage Door Opener, Inside Access, Oversized
Garage Spaces 7.0
Fence Rear
Amenities Available None
Water Access N
Accessibility None
Porch Deck(s)
Attached Garage 3
Total Parking Spaces 7
Garage Y
Building
Lot Description Backs to Trees, Cul-de-sac, Front Yard, Landscaping, Level, No Thru Street, Rear Yard, SideYard(s)
Story 3
Sewer Community Septic Tank, Private Septic Tank
Water Private, Well
Architectural Style Colonial
Level or Stories 3
Additional Building Above Grade, Below Grade
New Construction N
Schools
School District Baltimore County Public Schools
Others
Pets Allowed Y
HOA Fee Include Common Area Maintenance
Senior Community No
Tax ID 04082100002860
Ownership Fee Simple
SqFt Source Assessor
Horse Property N
Special Listing Condition Standard
Pets Allowed Cats OK, Dogs OK
Read Less

Bought with Kevin D Poist • Evers & Co. Real Estate, A Long & Foster Company




