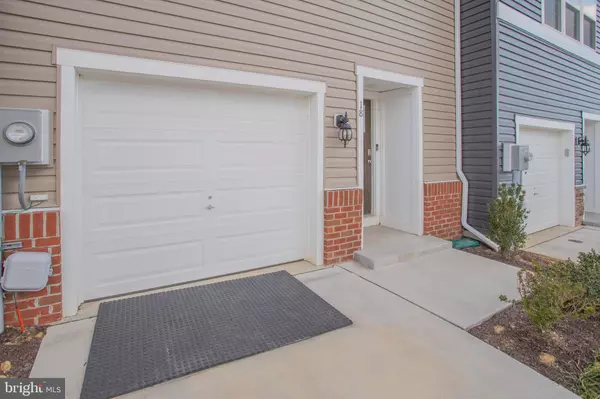For more information regarding the value of a property, please contact us for a free consultation.
18 VESPUCCI LN Martinsburg, WV 25404
Want to know what your home might be worth? Contact us for a FREE valuation!

Our team is ready to help you sell your home for the highest possible price ASAP
Key Details
Sold Price $199,900
Property Type Townhouse
Sub Type Interior Row/Townhouse
Listing Status Sold
Purchase Type For Sale
Square Footage 1,798 sqft
Price per Sqft $111
Subdivision Berkeley Ridge
MLS Listing ID WVBE183362
Sold Date 03/08/21
Style Colonial
Bedrooms 3
Full Baths 2
Half Baths 1
HOA Fees $12
HOA Y/N Y
Abv Grd Liv Area 1,798
Originating Board BRIGHT
Year Built 2018
Tax Year 2018
Lot Size 1,742 Sqft
Acres 0.04
Property Description
YES, PLEASE!! COME OUT AND SEE THIS SWEET HOME RIGHT AWAY! Home ownership is yours for the taking with this adorably appointed 3BR/2.5BA townhome in desirable Spring Mills community. Lower level walk in through private, off street and garage parking, hang your hat and coat and enjoy the ground floor in-home gym, office, game room or whatever you might imagine to make it yours in a spacious open room with sliding doors to outside providing light and sunshine. Head upstairs to a gorgeous, open floor plan kitchen/ living room combo with modern upgrades to include gray luxury vinyl plank flooring throughout, a spacious eat in kitchen with over-sized island/ bar, stainless appliances and ample cabinetry and storage. The roomy living room is open to the kitchen providing plenty of space for entertainment, date night and watching the big game! Head upstairs to your bedrooms including a lovely owner's suite with walk-in closet and full bathroom including double vanity and glass-door shower. 2 additional bedrooms with large closet and an additional full bathroom round out the upstairs. This opportunity will not last so book your tour today! Check out the online virtual tour to know before you go!
Location
State WV
County Berkeley
Zoning 101
Rooms
Basement Connecting Stairway, Fully Finished, Rear Entrance, Walkout Level
Interior
Interior Features Family Room Off Kitchen, Floor Plan - Open, Primary Bath(s)
Hot Water Electric
Heating Heat Pump(s)
Cooling Central A/C
Equipment Dishwasher, Disposal, Icemaker, Microwave, Oven - Self Cleaning, Oven/Range - Electric, Refrigerator, Washer, Dryer
Fireplace N
Appliance Dishwasher, Disposal, Icemaker, Microwave, Oven - Self Cleaning, Oven/Range - Electric, Refrigerator, Washer, Dryer
Heat Source Electric
Exterior
Parking Features Garage - Front Entry
Garage Spaces 1.0
Water Access N
Roof Type Asphalt
Accessibility None
Attached Garage 1
Total Parking Spaces 1
Garage Y
Building
Story 2
Sewer Public Sewer
Water Public
Architectural Style Colonial
Level or Stories 2
Additional Building Above Grade
Structure Type 9'+ Ceilings,Dry Wall
New Construction N
Schools
Elementary Schools Spring Mills Primary
Middle Schools Spring Mills
High Schools Spring Mills
School District Berkeley County Schools
Others
Senior Community No
Tax ID NO TAX RECORD
Ownership Fee Simple
SqFt Source Estimated
Special Listing Condition Standard
Read Less

Bought with Bradley Comstock • Greenfield & Behr Residential




