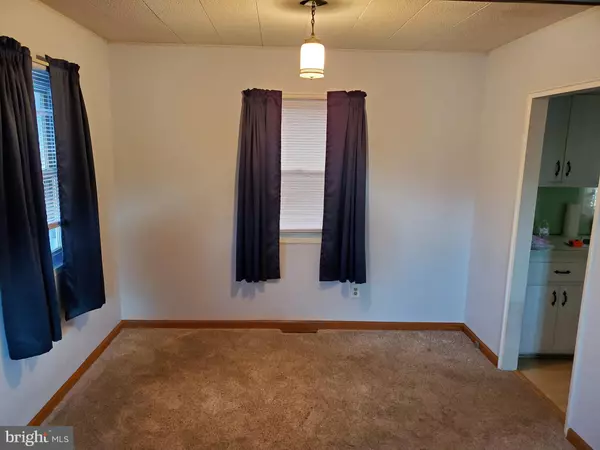For more information regarding the value of a property, please contact us for a free consultation.
811 CENTERVILLE RD Wilmington, DE 19804
Want to know what your home might be worth? Contact us for a FREE valuation!

Our team is ready to help you sell your home for the highest possible price ASAP
Key Details
Sold Price $192,500
Property Type Single Family Home
Sub Type Detached
Listing Status Sold
Purchase Type For Sale
Square Footage 1,075 sqft
Price per Sqft $179
Subdivision Gordy Estates
MLS Listing ID DENC519332
Sold Date 03/29/21
Style Ranch/Rambler
Bedrooms 3
Full Baths 1
HOA Y/N N
Abv Grd Liv Area 1,075
Originating Board BRIGHT
Year Built 1950
Annual Tax Amount $1,304
Tax Year 2020
Lot Size 7,405 Sqft
Acres 0.17
Lot Dimensions 71.4 x 100
Property Description
Visit this home virtually: http://www.vht.com/434129653/IDXS - Available for a fast possession, this is a perfect home for a 1st time buyer or someone wanting 1 floor living. This 3 bedroom ranch features ceiling fans in the bedrooms and living room; Updated carpet in the main living area and NEW bedroom carpets; updated double pane windows; Updated bathroom with tile surround and tile flooring; and a galley kitchen with all appliances included. There is a dishwasher and gas range in the kitchen AND Front loading washer and dryer in the laundry room which extends off the kitchen. There is an outside entry door off one of the bedrooms, too! A detached garage with lots of windows can also be used as a porch. Behind the garage is a storage room with electric. In the fenced rear yard is a shed "AS IS" perfect for storage. The attic access is pull down stairs for more storage. There is a $20 per year voluntary civic association dues. All this and more! Hurry before this home sells. NOTE: SELLER IS RELATED TO WAYNE M. WEST
Location
State DE
County New Castle
Area Elsmere/Newport/Pike Creek (30903)
Zoning NC5
Rooms
Other Rooms Living Room, Dining Room, Primary Bedroom, Bedroom 2, Bedroom 3, Kitchen, Laundry, Bathroom 1
Main Level Bedrooms 3
Interior
Interior Features Ceiling Fan(s), Kitchen - Galley, Tub Shower
Hot Water Natural Gas
Cooling Central A/C
Flooring Carpet
Equipment Dishwasher, Dryer, Oven/Range - Gas, Refrigerator, Washer, Water Heater
Fireplace N
Window Features Double Pane
Appliance Dishwasher, Dryer, Oven/Range - Gas, Refrigerator, Washer, Water Heater
Heat Source Natural Gas
Laundry Main Floor
Exterior
Exterior Feature Patio(s)
Parking Features Garage - Side Entry, Inside Access
Garage Spaces 3.0
Fence Chain Link
Utilities Available Cable TV, Phone
Water Access N
Roof Type Fiberglass
Street Surface Black Top,Paved
Accessibility None
Porch Patio(s)
Road Frontage Public, State
Attached Garage 1
Total Parking Spaces 3
Garage Y
Building
Lot Description Corner, Front Yard, Rear Yard, SideYard(s)
Story 1
Foundation Block, Crawl Space
Sewer Public Sewer
Water Private/Community Water
Architectural Style Ranch/Rambler
Level or Stories 1
Additional Building Above Grade, Below Grade
Structure Type Dry Wall
New Construction N
Schools
Elementary Schools Richey
Middle Schools Stanton
High Schools Dickinson
School District Red Clay Consolidated
Others
Senior Community No
Tax ID 07-042.30-270
Ownership Fee Simple
SqFt Source Assessor
Acceptable Financing Cash, Conventional
Horse Property N
Listing Terms Cash, Conventional
Financing Cash,Conventional
Special Listing Condition Standard
Read Less

Bought with Wayne M West • Patterson-Schwartz-Newark
GET MORE INFORMATION





