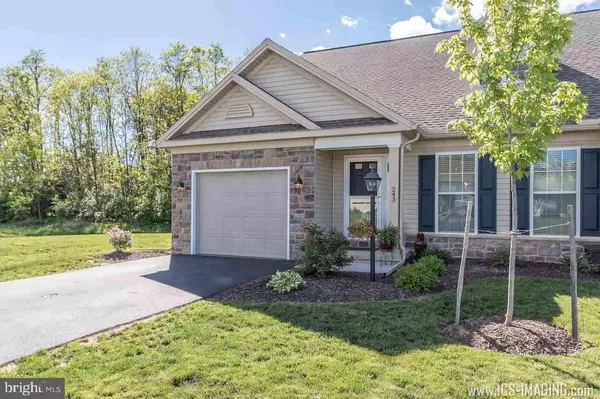For more information regarding the value of a property, please contact us for a free consultation.
243 ALDENWOOD DR Carlisle, PA 17015
Want to know what your home might be worth? Contact us for a FREE valuation!

Our team is ready to help you sell your home for the highest possible price ASAP
Key Details
Sold Price $202,500
Property Type Condo
Sub Type Condo/Co-op
Listing Status Sold
Purchase Type For Sale
Square Footage 1,778 sqft
Price per Sqft $113
Subdivision Stonehedge
MLS Listing ID 1003237891
Sold Date 07/18/17
Style Other
Bedrooms 2
Full Baths 2
Half Baths 1
HOA Fees $200/mo
HOA Y/N Y
Abv Grd Liv Area 1,778
Originating Board GHAR
Year Built 2016
Annual Tax Amount $2,600
Tax Year 2016
Property Description
Move right in this beautiful 1,778 sq ft better-than-new end unit in Stonehedge. 1st level features wood floors, vaulted living/dining, master w/full bath, laundry. Stainless appliances, pantry, & island in kitchen. 2nd master, full bath, & spacious loft complete the upstairs. Attached 1-car garage is fully finished. Upgrades galore! Lots of storage including dry crawl space. HOA covers nearly everything. Just relax on the back patio and watch the deer!
Location
State PA
County Cumberland
Area South Middleton Twp (14440)
Rooms
Other Rooms Dining Room, Primary Bedroom, Bedroom 2, Bedroom 3, Bedroom 4, Bedroom 5, Kitchen, Den, Bedroom 1, Laundry, Loft, Other, Storage Room
Basement Poured Concrete, Interior Access
Interior
Interior Features Dining Area, Combination Dining/Living
Cooling Ceiling Fan(s), Central A/C
Equipment Microwave, Dishwasher, Disposal, Oven/Range - Electric
Fireplace N
Appliance Microwave, Dishwasher, Disposal, Oven/Range - Electric
Heat Source Natural Gas
Exterior
Exterior Feature Patio(s), Porch(es)
Parking Features Garage Door Opener
Garage Spaces 1.0
Utilities Available Cable TV Available
Water Access N
Roof Type Fiberglass,Asphalt
Porch Patio(s), Porch(es)
Road Frontage Private
Attached Garage 1
Total Parking Spaces 1
Garage Y
Building
Lot Description Cleared, Level
Story 1.5
Foundation Crawl Space
Water Public
Architectural Style Other
Level or Stories 1.5
Additional Building Above Grade
New Construction N
Schools
High Schools Boiling Springs
School District South Middleton
Others
Senior Community No
Tax ID 40-09-0529-005
Ownership Other
SqFt Source Estimated
Security Features Smoke Detector
Acceptable Financing Conventional, VA, FHA, Cash, USDA
Listing Terms Conventional, VA, FHA, Cash, USDA
Financing Conventional,VA,FHA,Cash,USDA
Special Listing Condition Standard
Read Less

Bought with ROBERT FOSTER • Coldwell Banker Realty




