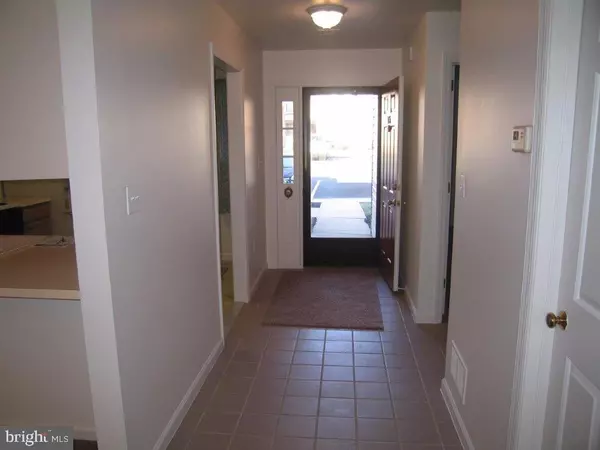For more information regarding the value of a property, please contact us for a free consultation.
45 BLACK OAK DR Lancaster, PA 17602
Want to know what your home might be worth? Contact us for a FREE valuation!

Our team is ready to help you sell your home for the highest possible price ASAP
Key Details
Sold Price $119,900
Property Type Condo
Sub Type Condo/Co-op
Listing Status Sold
Purchase Type For Sale
Square Footage 1,361 sqft
Price per Sqft $88
Subdivision The Oaks
MLS Listing ID 1003162103
Sold Date 04/27/16
Style Ranch/Rambler
Bedrooms 2
Full Baths 2
Condo Fees $700
HOA Fees $210/mo
HOA Y/N Y
Abv Grd Liv Area 1,361
Originating Board LCAOR
Year Built 1988
Annual Tax Amount $1,965
Property Description
2 Bedroom, 2 bath light-filled low-maintenance first floor condo in sought-after community The Oaks. Freshly painted & carpeted, single floor living at its best! Beautiful sunroom for a quiet breakfast! Condo fee includes W/S/T, and exterior maint. in a quiet location. Community has pool/Clubhouse and offers community social events. Master suite has large WIC, shower with dual seats, dble sinks, and large linen closet. Home warranty included!
Location
State PA
County Lancaster
Area East Lampeter Twp (10531)
Zoning RESIDENTIAL
Rooms
Other Rooms Living Room, Dining Room, Primary Bedroom, Bedroom 2, Kitchen, Foyer, Bedroom 1, Sun/Florida Room, Laundry, Bedroom 6, Bathroom 2, Bathroom 3, Primary Bathroom
Basement None
Interior
Interior Features Window Treatments, Breakfast Area, Kitchen - Eat-In, Combination Dining/Living, Built-Ins
Hot Water Electric
Heating None, Heat Pump(s)
Cooling Central A/C
Equipment Dryer, Refrigerator, Washer, Dishwasher, Built-In Microwave, Oven/Range - Electric, Disposal
Fireplace N
Window Features Insulated,Screens
Appliance Dryer, Refrigerator, Washer, Dishwasher, Built-In Microwave, Oven/Range - Electric, Disposal
Exterior
Exterior Feature Porch(es)
Community Features Covenants, Restrictions
Utilities Available Cable TV Available
Amenities Available Party Room, Swimming Pool, Common Grounds
Water Access N
Roof Type Shingle,Composite
Porch Porch(es)
Garage N
Building
Story 1
Sewer Public Sewer
Water Public
Architectural Style Ranch/Rambler
Level or Stories 1
Additional Building Above Grade, Below Grade
New Construction N
Schools
Middle Schools Conestoga Valley
High Schools Conestoga Valley
School District Conestoga Valley
Others
HOA Fee Include Ext Bldg Maint,Lawn Maintenance,Other,Sewer,Snow Removal,Trash,Water
Tax ID 3106409310045
Ownership Other
SqFt Source Estimated
Security Features Smoke Detector
Acceptable Financing Cash, Conventional
Listing Terms Cash, Conventional
Financing Cash,Conventional
Read Less

Bought with Wayne S Smith • Charles & Associates RE




