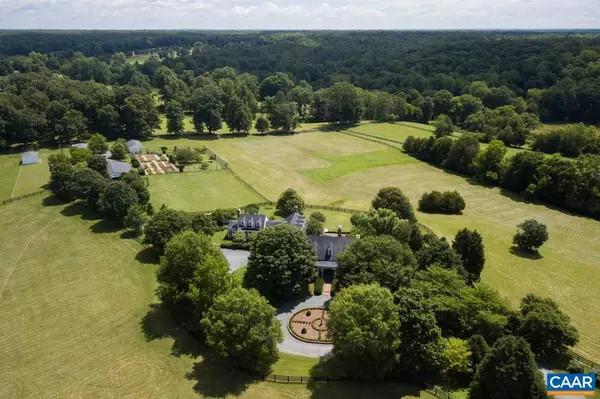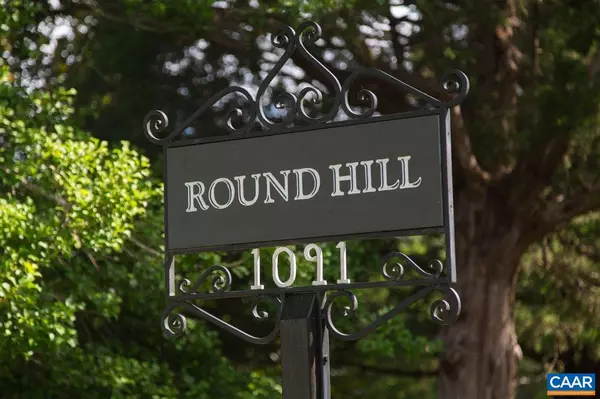For more information regarding the value of a property, please contact us for a free consultation.
1091 SAINT JOHN RD RD Gordonsville, VA 22942
Want to know what your home might be worth? Contact us for a FREE valuation!

Our team is ready to help you sell your home for the highest possible price ASAP
Key Details
Sold Price $3,000,000
Property Type Single Family Home
Sub Type Detached
Listing Status Sold
Purchase Type For Sale
Square Footage 6,600 sqft
Price per Sqft $454
Subdivision Unknown
MLS Listing ID 579090
Sold Date 03/01/19
Style Other
Bedrooms 4
Full Baths 3
Half Baths 1
HOA Y/N N
Abv Grd Liv Area 6,600
Originating Board CAAR
Year Built 1989
Tax Year 9999
Lot Size 21.840 Acres
Acres 21.84
Property Description
One of the loveliest farms in Albemarle county, Round Hill Farm is perched on a hilltop on 21 acres in the heart of Keswick. Surrounded by picturesque landscaping, this elegant home features 4 bedrooms and 3 baths. Fireplaces throughout, including a handcrafted, stone, double-sided Toru Oba fireplace. To add to the intrigue of this classically elegant home, there is a magnificent great room with 22-foot cathedral ceilings, natural ash beams and an antique wine barrel chandelier. The home boasts a gourmet kitchen with a Wolf stove, farm sink, tile backsplash, and skylight. There are 17 acres of horse-fenced pastures, a four-stall barn, with bathroom and kitchen. Nestled in this highly desirable area, and only 20 minutes to downtown.,Soapstone Counter,Oil Tank Above Ground,Fireplace in Bedroom,Fireplace in Dining Room,Fireplace in Great Room,Fireplace in Kitchen,Fireplace in Living Room,Fireplace in Master Bedroom,Fireplace in Study/Library
Location
State VA
County Albemarle
Zoning R-1
Rooms
Basement Full, Heated, Unfinished
Interior
Interior Features Walk-in Closet(s), WhirlPool/HotTub, Breakfast Area, Kitchen - Island, Pantry, Wine Storage, Entry Level Bedroom
Heating Heat Pump(s), Radiant
Cooling Central A/C
Flooring Carpet, Hardwood, Marble
Fireplaces Number 3
Equipment Dryer, Washer, Dishwasher, Disposal, Oven/Range - Gas, Refrigerator
Fireplace Y
Appliance Dryer, Washer, Dishwasher, Disposal, Oven/Range - Gas, Refrigerator
Exterior
Exterior Feature Deck(s), Patio(s), Porch(es)
Parking Features Other, Garage - Rear Entry, Garage - Side Entry, Oversized
Fence Partially
View Garden/Lawn, Mountain, Pasture, Panoramic
Roof Type Copper
Farm Other
Accessibility None
Porch Deck(s), Patio(s), Porch(es)
Road Frontage Private
Attached Garage 2
Garage Y
Building
Lot Description Sloping, Landscaping, Open, Private, Secluded
Story 2
Foundation Brick/Mortar
Sewer Septic Exists
Water Well
Architectural Style Other
Level or Stories 2
Additional Building Above Grade, Below Grade
Structure Type 9'+ Ceilings
New Construction N
Schools
Elementary Schools Stone-Robinson
Middle Schools Burley
High Schools Monticello
School District Albemarle County Public Schools
Others
Ownership Other
Security Features Carbon Monoxide Detector(s),Security System,Smoke Detector
Horse Property Y
Horse Feature Horses Allowed
Special Listing Condition Standard
Read Less

Bought with JUSTIN H. WILEY • WILEY REAL ESTATE-ORANGE




