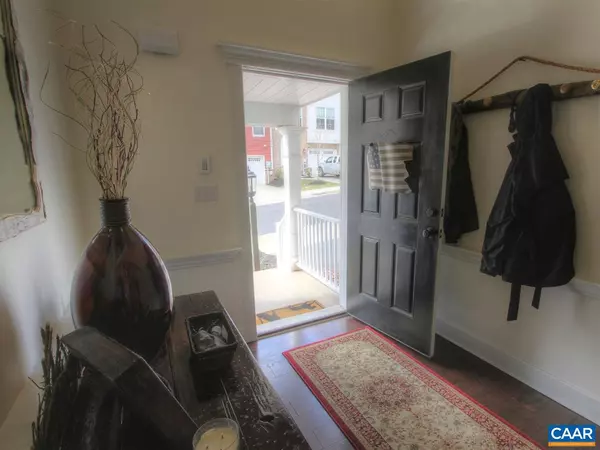For more information regarding the value of a property, please contact us for a free consultation.
2054 AVINITY LOOP LOOP Charlottesville, VA 22902
Want to know what your home might be worth? Contact us for a FREE valuation!

Our team is ready to help you sell your home for the highest possible price ASAP
Key Details
Sold Price $395,000
Property Type Townhouse
Sub Type Interior Row/Townhouse
Listing Status Sold
Purchase Type For Sale
Square Footage 2,608 sqft
Price per Sqft $151
Subdivision Avinity
MLS Listing ID 577709
Sold Date 01/03/19
Style Other
Bedrooms 4
Full Baths 4
Half Baths 1
Condo Fees $50
HOA Fees $100/mo
HOA Y/N Y
Abv Grd Liv Area 2,096
Originating Board CAAR
Year Built 2013
Annual Tax Amount $3,293
Tax Year 2017
Lot Size 1,742 Sqft
Acres 0.04
Property Description
OPEN SUNDAY 10/7 2-4 PM You won't find another one like this in all of Avinity! Great views from the private roof top balcony perfect for a shady spot on a summer afternoon! Four large bedroom suites accommodates everyone. Oversized garage allows for parking plus storage. Full front porch and fenced in rear garden with veggies and herbs planted for summer harvest! This home has been well maintained and is loaded with special features. Double ovens in the kitchen, full bedroom suite on the terrace level, massive amounts of storage and the best rooftop in the whole neighborhood. You get the convenience of the location (5 min to 5th Street Station! and less than 2 mi to downtown) w/ a private, lush view in the back.,Granite Counter,Painted Cabinets,White Cabinets,Fireplace in Great Room
Location
State VA
County Albemarle
Zoning PRD
Rooms
Other Rooms Dining Room, Primary Bedroom, Kitchen, Foyer, Great Room, Laundry, Full Bath, Half Bath, Additional Bedroom
Basement Fully Finished, Heated, Windows
Interior
Interior Features Walk-in Closet(s), Breakfast Area, Kitchen - Island, Pantry
Hot Water Tankless
Heating Central
Cooling Central A/C
Flooring Carpet, Ceramic Tile, Hardwood
Fireplaces Type Gas/Propane
Equipment Dryer, Washer, Dishwasher, Disposal, Oven - Double, Oven/Range - Gas, Microwave, Refrigerator, Oven - Wall, Energy Efficient Appliances, Water Heater - Tankless
Fireplace N
Window Features Insulated,Low-E,Screens,Double Hung
Appliance Dryer, Washer, Dishwasher, Disposal, Oven - Double, Oven/Range - Gas, Microwave, Refrigerator, Oven - Wall, Energy Efficient Appliances, Water Heater - Tankless
Heat Source Natural Gas
Exterior
Exterior Feature Patio(s), Porch(es)
Parking Features Oversized, Other, Garage - Front Entry, Basement Garage
Fence Fully
Amenities Available Club House
View Garden/Lawn, Mountain, Other, Courtyard
Accessibility None
Porch Patio(s), Porch(es)
Attached Garage 1
Garage Y
Building
Story 3
Foundation Concrete Perimeter
Sewer Public Sewer
Water Public
Architectural Style Other
Level or Stories 3
Additional Building Above Grade, Below Grade
Structure Type 9'+ Ceilings,Tray Ceilings,Vaulted Ceilings,Cathedral Ceilings
New Construction N
Schools
Middle Schools Walton
High Schools Monticello
School District Albemarle County Public Schools
Others
HOA Fee Include Common Area Maintenance,Health Club,Insurance,Road Maintenance,Snow Removal,Trash,Lawn Maintenance
Ownership Other
Special Listing Condition Standard
Read Less

Bought with PEG GILLILAND • CHARLOTTESVILLE SOLUTIONS




