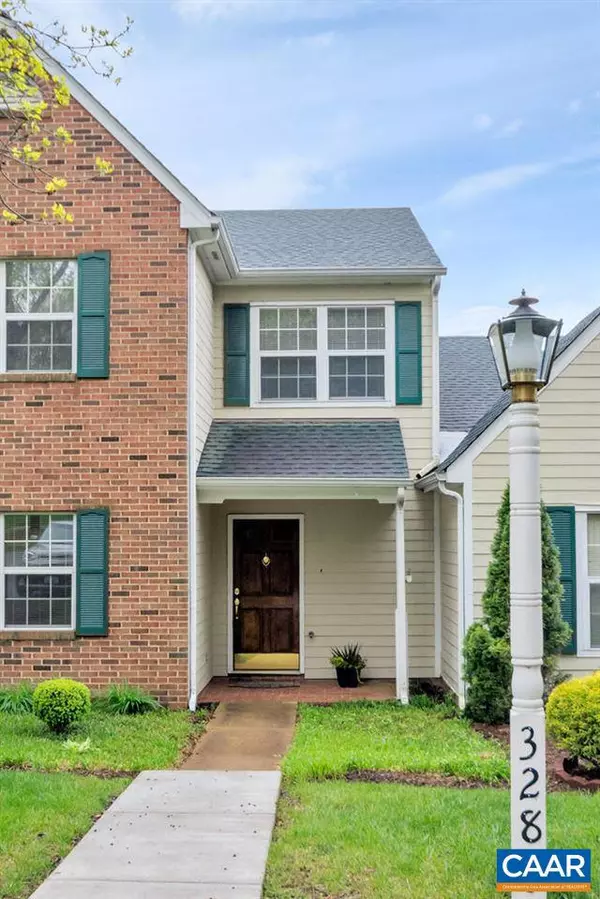For more information regarding the value of a property, please contact us for a free consultation.
3286 ARBOR TRACE TRCE Charlottesville, VA 22911
Want to know what your home might be worth? Contact us for a FREE valuation!

Our team is ready to help you sell your home for the highest possible price ASAP
Key Details
Sold Price $230,000
Property Type Townhouse
Sub Type Interior Row/Townhouse
Listing Status Sold
Purchase Type For Sale
Square Footage 1,673 sqft
Price per Sqft $137
Subdivision Forest Lakes
MLS Listing ID 582126
Sold Date 12/19/18
Style Other
Bedrooms 3
Full Baths 2
Half Baths 1
Condo Fees $100
HOA Fees $315/mo
HOA Y/N Y
Abv Grd Liv Area 1,673
Originating Board CAAR
Year Built 1990
Annual Tax Amount $2,017
Tax Year 1800
Lot Size 4,356 Sqft
Acres 0.1
Property Description
Enjoy the lifestyle you deserve in lovely 3 bedroom home w/ prime location & lake views. Take the virtual tour then schedule a personal tour. Large owner's suite wth attached bath & walk in closet plus many extras like 1st floor office, rear patio w/ lake views, & prime location (easy access to Rivanna Station: US Army, DIA, NGIC, etc; UVA & UVA research. Don't miss this rare opportunity in to own a town home in Arbor Lake section of Forest Lakes. Enjoy all the Forest Lakes amenities (pool, tennis, walking trails, fishing lakes, & more). Arbor Lakes HOA is $185 month for all maintenance (other than windows and door) and $240. quarter for Forest Lakes. There is a $150. quarterly assessment for roofs..but is supposed to be ending soon.,White Cabinets,Fireplace in Living Room
Location
State VA
County Albemarle
Zoning PUD
Rooms
Other Rooms Living Room, Dining Room, Primary Bedroom, Kitchen, Foyer, Laundry, Office, Full Bath, Half Bath, Additional Bedroom
Interior
Interior Features Walk-in Closet(s), WhirlPool/HotTub, Pantry
Heating Hot Water
Cooling Programmable Thermostat, Central A/C
Flooring Carpet, Ceramic Tile, Laminated, Vinyl
Fireplaces Number 1
Fireplaces Type Gas/Propane
Equipment Washer/Dryer Hookups Only, Dishwasher, Oven/Range - Electric, Microwave
Fireplace Y
Appliance Washer/Dryer Hookups Only, Dishwasher, Oven/Range - Electric, Microwave
Heat Source Natural Gas
Exterior
Exterior Feature Patio(s)
Amenities Available Club House, Lake, Tot Lots/Playground, Swimming Pool, Soccer Field, Tennis Courts, Jog/Walk Path
View Water
Roof Type Composite
Street Surface Other
Accessibility None
Porch Patio(s)
Garage N
Building
Lot Description Sloping, Landscaping
Story 2
Foundation Slab
Sewer Public Sewer
Water Public
Architectural Style Other
Level or Stories 2
Additional Building Above Grade, Below Grade
Structure Type High
New Construction N
Schools
Elementary Schools Baker-Butler
Middle Schools Sutherland
High Schools Albemarle
School District Albemarle County Public Schools
Others
HOA Fee Include Common Area Maintenance,Ext Bldg Maint,Insurance,Reserve Funds,Road Maintenance,Lawn Maintenance
Ownership Other
Special Listing Condition Standard
Read Less

Bought with Unrepresented Buyer • UnrepresentedBuyer




