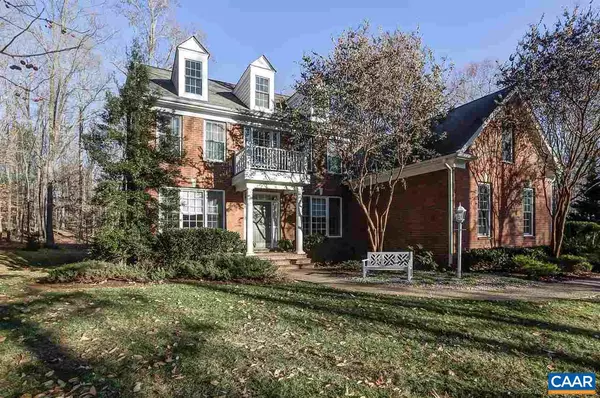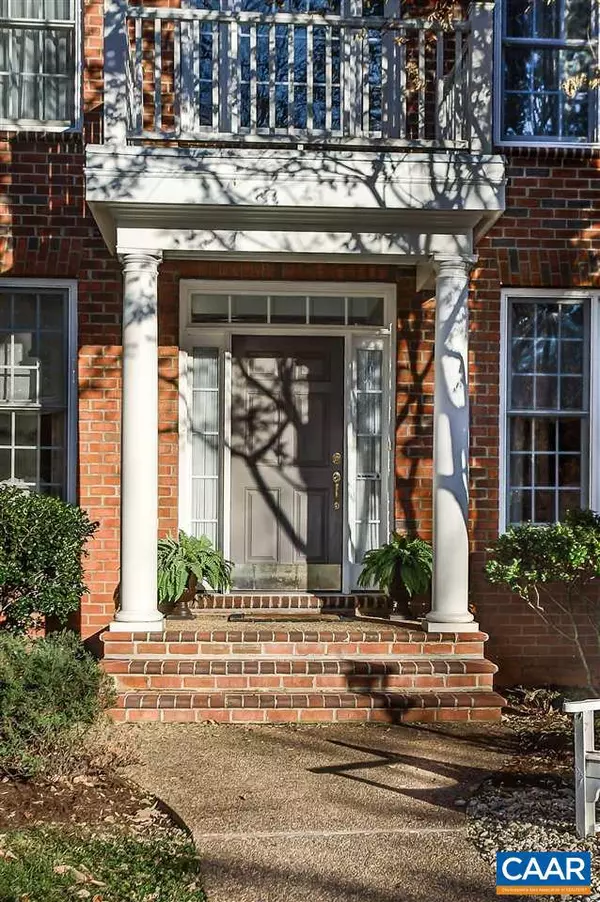For more information regarding the value of a property, please contact us for a free consultation.
1515 RUNNING CEDAR CT Charlottesville, VA 22911
Want to know what your home might be worth? Contact us for a FREE valuation!

Our team is ready to help you sell your home for the highest possible price ASAP
Key Details
Sold Price $625,000
Property Type Single Family Home
Sub Type Detached
Listing Status Sold
Purchase Type For Sale
Square Footage 4,544 sqft
Price per Sqft $137
Subdivision Bentivar
MLS Listing ID 572089
Sold Date 05/03/18
Style Colonial
Bedrooms 4
Full Baths 3
Half Baths 1
HOA Y/N N
Abv Grd Liv Area 3,421
Originating Board CAAR
Year Built 2004
Annual Tax Amount $4,560
Tax Year 2018
Lot Size 2.220 Acres
Acres 2.22
Property Description
This elegant brick & Hardi-plank custom home is situated on a private corner 2-acre lot with beautiful hardwoods. The two story foyer welcomes guests and is flanked by formal living and dining rooms with hardwood flooring & extensive trim. A dramatic great room features soaring ceilings, custom cabinetry and a masonry fireplace. The bright Kitchen is a delight, with custom cherry cabinetry, granite countertops, and Kitchenaid stainless appliances. A first floor Master Bedroom boasts a luxurious bathroom & walk-in closet. Upstairs are three generous bedrooms in addition to a spacious bonus room. The walk-out terrace level offers additional recreation space with its fabulous media room, tasteful home study and billiards room.,Cherry Cabinets,Granite Counter,Fireplace in Family Room
Location
State VA
County Albemarle
Zoning R
Rooms
Other Rooms Living Room, Dining Room, Primary Bedroom, Kitchen, Family Room, Foyer, Breakfast Room, Study, Laundry, Recreation Room, Bonus Room, Full Bath, Half Bath, Additional Bedroom
Basement Full, Heated, Interior Access, Partially Finished, Rough Bath Plumb, Walkout Level, Windows
Main Level Bedrooms 1
Interior
Interior Features Central Vacuum, Central Vacuum, Walk-in Closet(s), WhirlPool/HotTub, Breakfast Area, Pantry, Recessed Lighting, Entry Level Bedroom
Heating Heat Pump(s)
Cooling Heat Pump(s)
Flooring Carpet, Ceramic Tile, Hardwood
Fireplaces Type Brick, Wood
Equipment Water Conditioner - Owned, Dryer, Washer, Dishwasher, Oven/Range - Electric, Microwave, Refrigerator, Energy Efficient Appliances
Fireplace N
Window Features Insulated
Appliance Water Conditioner - Owned, Dryer, Washer, Dishwasher, Oven/Range - Electric, Microwave, Refrigerator, Energy Efficient Appliances
Exterior
Exterior Feature Deck(s), Patio(s)
Parking Features Other, Garage - Side Entry
View Trees/Woods, Garden/Lawn
Roof Type Architectural Shingle
Accessibility Ramp - Main Level
Porch Deck(s), Patio(s)
Road Frontage Public
Attached Garage 2
Garage Y
Building
Lot Description Sloping, Landscaping, Partly Wooded, Private
Story 1.5
Foundation Concrete Perimeter
Sewer Septic Exists
Water Well
Architectural Style Colonial
Level or Stories 1.5
Additional Building Above Grade, Below Grade
Structure Type 9'+ Ceilings
New Construction N
Schools
Elementary Schools Baker-Butler
Middle Schools Sutherland
High Schools Albemarle
School District Albemarle County Public Schools
Others
Ownership Other
Security Features Security System,Smoke Detector
Special Listing Condition Standard
Read Less

Bought with BOB DURRER • REAL ESTATE III - NORTH




