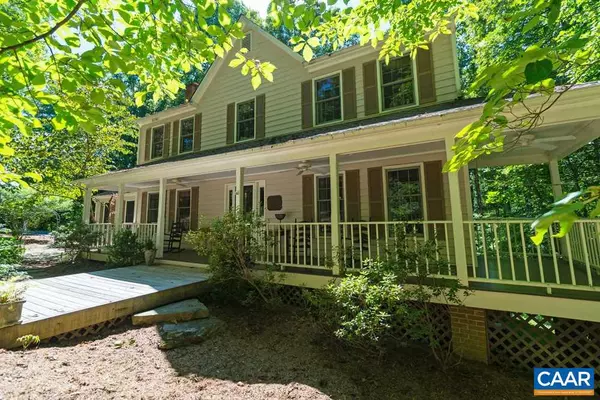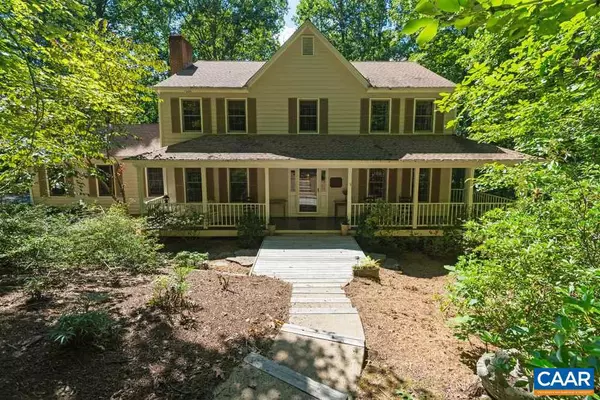For more information regarding the value of a property, please contact us for a free consultation.
2000 BOBWHITE CT CT Charlottesville, VA 22901
Want to know what your home might be worth? Contact us for a FREE valuation!

Our team is ready to help you sell your home for the highest possible price ASAP
Key Details
Sold Price $569,250
Property Type Single Family Home
Sub Type Detached
Listing Status Sold
Purchase Type For Sale
Square Footage 3,367 sqft
Price per Sqft $169
Subdivision Whippoorwill Hollow
MLS Listing ID 579371
Sold Date 09/11/18
Style Colonial
Bedrooms 4
Full Baths 2
Half Baths 2
HOA Y/N N
Abv Grd Liv Area 2,560
Originating Board CAAR
Year Built 1987
Annual Tax Amount $4,450
Tax Year 2018
Lot Size 2.490 Acres
Acres 2.49
Property Description
Offered for the first time, this beautiful Ivy home is loaded w/ quality upgrades, ample space throughout three levels & an abundance of comfort & charm! Conveniently located in the Meriwether Lewis district on a private 2.49 acres, the 4BR residence boasts a classic floorplan feat: living room w/ wood burning fp that flows into an impressive eat-in kitchen; huge, multi-tiered back deck w/ relaxing screened in space; light-filled formal dining room; hardwood floors & crown molding throughout main level; spacious master suite w/ recently updated bath, vaulted ceiling & walk-in closet; perfect basement family room w/ built-ins & wood burning fp; 2 car garage; & so much more! This delightful property offers fine living & is not to be missed!!!,Granite Counter,Wood Cabinets,Fireplace in Basement,Fireplace in Family Room,Fireplace in Living Room
Location
State VA
County Albemarle
Zoning R-1
Rooms
Other Rooms Living Room, Dining Room, Primary Bedroom, Kitchen, Family Room, Foyer, Study, Laundry, Office, Full Bath, Half Bath, Additional Bedroom
Basement Fully Finished, Full, Heated, Interior Access, Outside Entrance, Partially Finished, Walkout Level, Windows
Interior
Interior Features Skylight(s), Walk-in Closet(s), Breakfast Area, Kitchen - Eat-In, Primary Bath(s)
Heating Central, Heat Pump(s)
Cooling Central A/C, Heat Pump(s)
Flooring Carpet, Ceramic Tile, Hardwood
Fireplaces Number 2
Fireplaces Type Wood
Equipment Dryer, Washer/Dryer Hookups Only, Washer, Dishwasher, Disposal, Oven/Range - Electric, Microwave, Refrigerator
Fireplace Y
Window Features Double Hung
Appliance Dryer, Washer/Dryer Hookups Only, Washer, Dishwasher, Disposal, Oven/Range - Electric, Microwave, Refrigerator
Exterior
Exterior Feature Deck(s), Porch(es), Screened
Parking Features Other, Garage - Side Entry
View Trees/Woods
Roof Type Composite
Farm Other
Accessibility None
Porch Deck(s), Porch(es), Screened
Road Frontage Private
Attached Garage 2
Garage Y
Building
Lot Description Landscaping, Partly Wooded, Private, Trees/Wooded, Cul-de-sac
Story 2
Foundation Block, Concrete Perimeter
Sewer Septic Exists
Water Well
Architectural Style Colonial
Level or Stories 2
Additional Building Above Grade, Below Grade
Structure Type Vaulted Ceilings,Cathedral Ceilings
New Construction N
Schools
Elementary Schools Meriwether Lewis
Middle Schools Henley
High Schools Western Albemarle
School District Albemarle County Public Schools
Others
Ownership Other
Special Listing Condition Standard
Read Less

Bought with REIDAR STIERNSTRAND • LORING WOODRIFF REAL ESTATE ASSOCIATES
GET MORE INFORMATION





