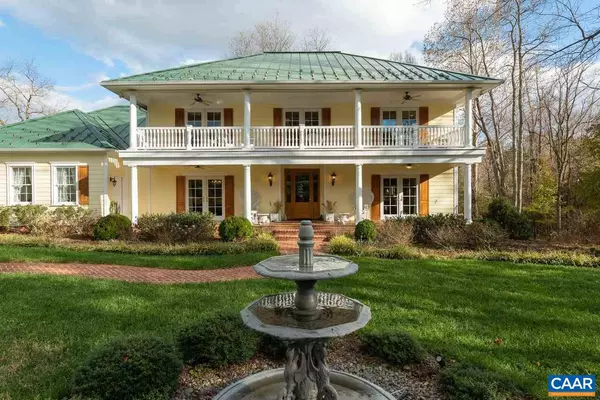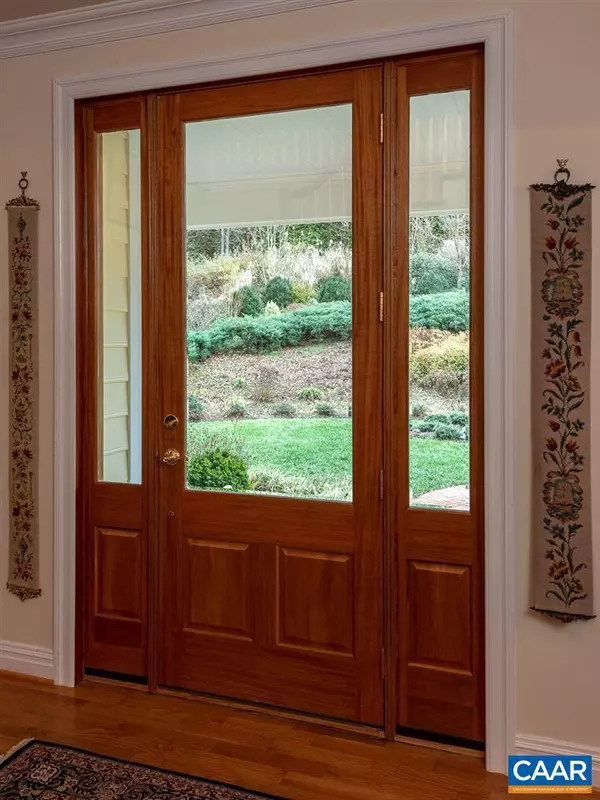For more information regarding the value of a property, please contact us for a free consultation.
500 RODES DR DR Charlottesville, VA 22903
Want to know what your home might be worth? Contact us for a FREE valuation!

Our team is ready to help you sell your home for the highest possible price ASAP
Key Details
Sold Price $925,000
Property Type Single Family Home
Sub Type Detached
Listing Status Sold
Purchase Type For Sale
Square Footage 5,292 sqft
Price per Sqft $174
Subdivision Greencroft
MLS Listing ID 584500
Sold Date 03/14/19
Style Other
Bedrooms 4
Full Baths 2
Half Baths 1
HOA Y/N N
Abv Grd Liv Area 3,728
Originating Board CAAR
Year Built 2003
Annual Tax Amount $6,700
Tax Year 2018
Lot Size 9.210 Acres
Acres 9.21
Property Description
9.21 acres on Ivy Creek.Open floor plan & fabulous flow,10? ceilings, walls of windows.Easy living with wet bar & fireplace, French Doors open to decks & Veranda. Chef?s kitchen,gas stove,2 ovens & warming drawer, cherry cabinets, butler's pantry. Incredible master bedroom with fireplace & French Doors to balcony. ?Hollywood? size master closet & dressing room or office. 3 other bedrooms, 2 full & 2 half baths. Elevator on 3 floors, Geothermal & propane HVAC, whole house generator, tankless water heater,central Vac on 3 floors,well water irrigation for lawn & planters. Oversized 3 car garage, storage & gardening room. Metal roof, Automatic Gated Driveway Deer Fence .Over 3500 finished sq. ft. Murray, Henley, Western Alb. Equine Opportunity,Cherry Cabinets,Granite Counter,Fireplace in Family Room,Fireplace in Master Bedroom
Location
State VA
County Albemarle
Zoning R-1
Rooms
Other Rooms Living Room, Dining Room, Primary Bedroom, Kitchen, Family Room, Foyer, Laundry, Mud Room, Utility Room, Primary Bathroom, Full Bath, Half Bath, Additional Bedroom
Basement Fully Finished, Heated, Outside Entrance, Rough Bath Plumb, Walkout Level, Windows
Interior
Interior Features Central Vacuum, Central Vacuum, Skylight(s), Walk-in Closet(s), Wet/Dry Bar, Breakfast Area, Kitchen - Island, Pantry, Recessed Lighting, Wine Storage, Primary Bath(s)
Hot Water Tankless
Heating Central, Forced Air
Cooling Heat Pump(s)
Flooring Carpet, Ceramic Tile, Hardwood
Fireplaces Number 2
Fireplaces Type Gas/Propane, Wood
Equipment Dryer, Washer/Dryer Hookups Only, Washer, Dishwasher, Disposal, Oven - Double, Microwave, Refrigerator, Oven - Wall, Cooktop, Water Heater - Tankless
Fireplace Y
Window Features Double Hung
Appliance Dryer, Washer/Dryer Hookups Only, Washer, Dishwasher, Disposal, Oven - Double, Microwave, Refrigerator, Oven - Wall, Cooktop, Water Heater - Tankless
Heat Source Other, Geo-thermal, Propane - Owned
Exterior
Exterior Feature Deck(s), Porch(es)
Parking Features Other, Garage - Side Entry, Oversized
Fence Partially
View Pasture, Garden/Lawn
Roof Type Metal
Accessibility None
Porch Deck(s), Porch(es)
Road Frontage Public
Attached Garage 3
Garage Y
Building
Lot Description Landscaping, Cul-de-sac
Story 2
Foundation Concrete Perimeter
Sewer Septic Exists
Water Public
Architectural Style Other
Level or Stories 2
Additional Building Above Grade, Below Grade
Structure Type 9'+ Ceilings
New Construction N
Schools
Elementary Schools Murray
Middle Schools Henley
High Schools Western Albemarle
School District Albemarle County Public Schools
Others
Ownership Other
Security Features Smoke Detector
Special Listing Condition Standard
Read Less

Bought with ROBERT HUGHES • NEST REALTY GROUP




