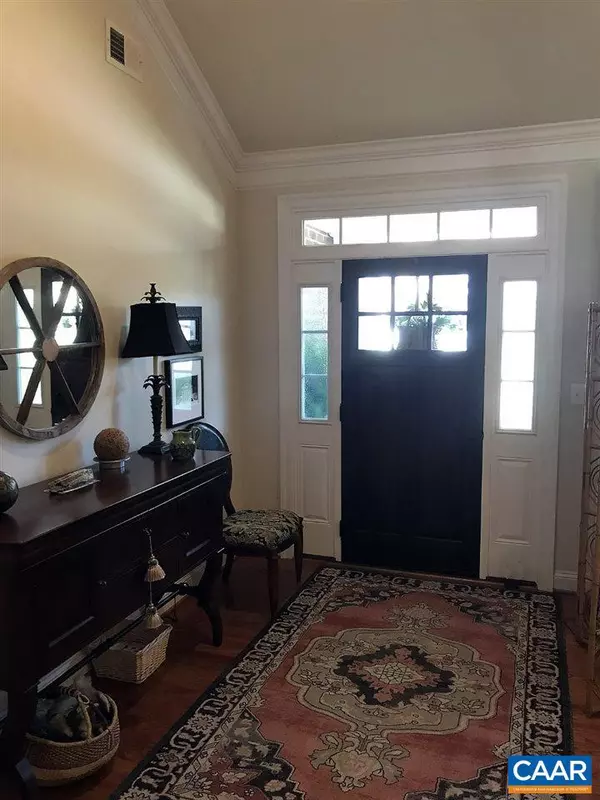For more information regarding the value of a property, please contact us for a free consultation.
1261 TOWNBROOK CROSSING XING Charlottesville, VA 22901
Want to know what your home might be worth? Contact us for a FREE valuation!

Our team is ready to help you sell your home for the highest possible price ASAP
Key Details
Sold Price $519,000
Property Type Townhouse
Sub Type Interior Row/Townhouse
Listing Status Sold
Purchase Type For Sale
Square Footage 2,765 sqft
Price per Sqft $187
Subdivision Dunlora Gates
MLS Listing ID 594994
Sold Date 12/12/19
Style Other
Bedrooms 3
Full Baths 2
Half Baths 1
HOA Fees $150/qua
HOA Y/N Y
Abv Grd Liv Area 2,765
Originating Board CAAR
Year Built 2013
Annual Tax Amount $4,181
Tax Year 2019
Lot Size 5,227 Sqft
Acres 0.12
Property Description
Great location, Dunlora Gates, stunning 3 bedroom, 2.5 bath home with many fine upgrades throughout. Open floor plan design has formal living room with vaulted ceiling, formal dining space, and a beautifully designed kitchen your friends will envy. Gorgeous slate tile and gleaming hardwoods floors throughout main level. First floor master suite features his & hers walk-in closets and a luxurious bath with glass stall shower and soaking tub. Second level features loft family room, 2 roomy bedrooms, storage room, and workshop. Professionally landscaped exterior; intimate patio with stone pavers & pergola. Exterior maintenance and yard work is provided by the HOA.,Cherry Cabinets,Granite Counter
Location
State VA
County Albemarle
Zoning R-1
Rooms
Other Rooms Living Room, Dining Room, Primary Bedroom, Kitchen, Family Room, Foyer, Laundry, Utility Room, Primary Bathroom, Full Bath, Half Bath, Additional Bedroom
Main Level Bedrooms 1
Interior
Interior Features Skylight(s), Walk-in Closet(s), Breakfast Area, Kitchen - Island, Pantry, Recessed Lighting, Entry Level Bedroom, Primary Bath(s)
Cooling Central A/C, Heat Pump(s)
Flooring Carpet, Hardwood, Slate
Equipment Dryer, Washer/Dryer Hookups Only, Washer, Dishwasher, Disposal, Oven/Range - Gas, Microwave, Energy Efficient Appliances
Fireplace N
Window Features Insulated,Double Hung
Appliance Dryer, Washer/Dryer Hookups Only, Washer, Dishwasher, Disposal, Oven/Range - Gas, Microwave, Energy Efficient Appliances
Heat Source Other, Natural Gas
Exterior
Exterior Feature Patio(s), Porch(es)
Parking Features Other, Garage - Front Entry, Oversized
View Other, Garden/Lawn
Roof Type Architectural Shingle
Accessibility None
Porch Patio(s), Porch(es)
Attached Garage 2
Garage Y
Building
Lot Description Landscaping, Level, Private, Open, Sloping
Story 1.5
Foundation Slab
Sewer Public Sewer
Water Public
Architectural Style Other
Level or Stories 1.5
Additional Building Above Grade, Below Grade
Structure Type 9'+ Ceilings,Tray Ceilings,Vaulted Ceilings,Cathedral Ceilings
New Construction N
Schools
Elementary Schools Agnor-Hurt
Middle Schools Burley
High Schools Albemarle
School District Albemarle County Public Schools
Others
HOA Fee Include Common Area Maintenance,Ext Bldg Maint,Insurance,Management,Trash
Ownership Other
Security Features Carbon Monoxide Detector(s),Smoke Detector
Special Listing Condition Standard
Read Less

Bought with JOAN ESPOSITO • HOWARD HANNA ROY WHEELER REALTY - CHARLOTTESVILLE




