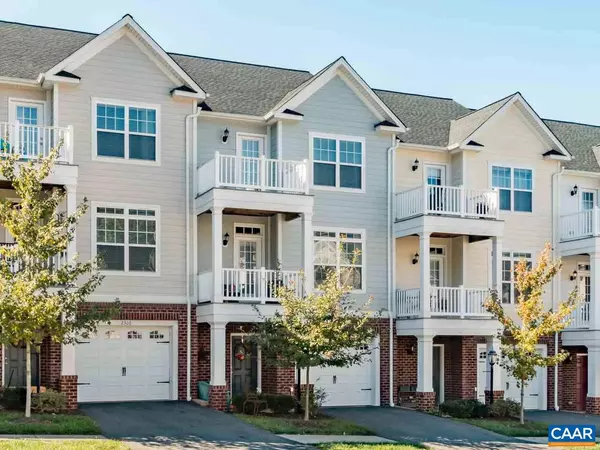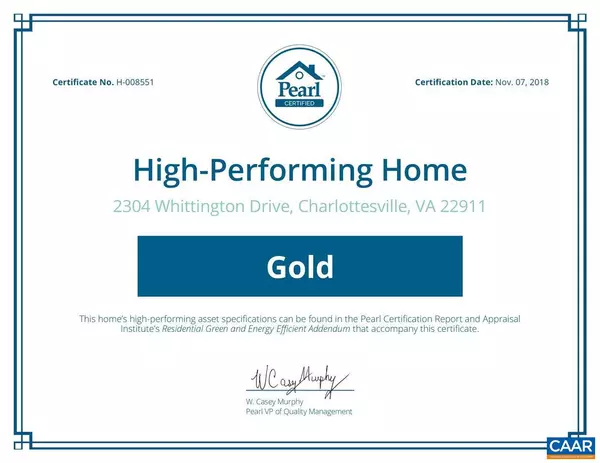For more information regarding the value of a property, please contact us for a free consultation.
2304 WHITTINGTON DR DR Charlottesville, VA 22911
Want to know what your home might be worth? Contact us for a FREE valuation!

Our team is ready to help you sell your home for the highest possible price ASAP
Key Details
Sold Price $310,000
Property Type Townhouse
Sub Type Interior Row/Townhouse
Listing Status Sold
Purchase Type For Sale
Square Footage 1,834 sqft
Price per Sqft $169
Subdivision Pavilions At Pantops
MLS Listing ID 582691
Sold Date 04/10/19
Style Craftsman
Bedrooms 3
Full Baths 2
Half Baths 1
Condo Fees $100
HOA Fees $54/qua
HOA Y/N Y
Abv Grd Liv Area 1,834
Originating Board CAAR
Year Built 2013
Annual Tax Amount $2,639
Tax Year 2018
Lot Size 2,178 Sqft
Acres 0.05
Property Description
PEARL "GOLD" CERTIFIED. Freshly painted 3-story townhome. Highlights include attractive finish detail, spacious living areas, 2-zone HVAC w/ Ecobee T-stats + dream Kitchen featuring natural light, upgraded classic white cabinets, "verde butterfly" granite counters & pendant lights over Island. Three outdoor living areas (including 2 balconies) + home backs to green space. Unfinished room on 1st floor provides excellent storage - can b finished as Office/Gym/Rec Rm + 2nd unfin room w/ R-I plumbing can b full Bath. High-performing features include heat pump water heater, attic insulation, attic hatch, gas furnace & air sealing. Pearl certifies this home is healthier, cleaner & costs less to operate than most similar size homes in Virginia.,Granite Counter,White Cabinets
Location
State VA
County Albemarle
Zoning PUD
Rooms
Other Rooms Dining Room, Primary Bedroom, Kitchen, Foyer, Great Room, Laundry, Utility Room, Primary Bathroom, Full Bath, Additional Bedroom
Interior
Interior Features Walk-in Closet(s), Kitchen - Island, Recessed Lighting, Primary Bath(s)
Heating Forced Air
Cooling Programmable Thermostat, Air Purification System, Heat Pump(s), Central A/C
Flooring Carpet, Ceramic Tile, Wood
Equipment Washer/Dryer Hookups Only, Washer/Dryer Stacked, Dishwasher, Oven/Range - Gas, Microwave, Refrigerator, Energy Efficient Appliances, ENERGY STAR Dishwasher, ENERGY STAR Refrigerator
Fireplace N
Window Features Insulated
Appliance Washer/Dryer Hookups Only, Washer/Dryer Stacked, Dishwasher, Oven/Range - Gas, Microwave, Refrigerator, Energy Efficient Appliances, ENERGY STAR Dishwasher, ENERGY STAR Refrigerator
Heat Source Natural Gas
Exterior
Exterior Feature Deck(s), Porch(es)
Parking Features Garage - Front Entry, Basement Garage
Amenities Available Tot Lots/Playground, Tennis Courts, Basketball Courts, Picnic Area
View Garden/Lawn
Roof Type Architectural Shingle
Accessibility None
Porch Deck(s), Porch(es)
Road Frontage Public
Attached Garage 1
Garage Y
Building
Lot Description Landscaping, Level, Open, Sloping, Cul-de-sac
Story 3
Foundation Concrete Perimeter, Slab
Sewer Public Sewer
Water Public
Architectural Style Craftsman
Level or Stories 3
Additional Building Above Grade, Below Grade
Structure Type High,9'+ Ceilings
New Construction N
Schools
Elementary Schools Stone-Robinson
Middle Schools Burley
High Schools Monticello
School District Albemarle County Public Schools
Others
HOA Fee Include Common Area Maintenance,Trash,Insurance,Management,Reserve Funds,Snow Removal
Ownership Other
Special Listing Condition Standard
Read Less

Bought with VOE & BOBBY MONTGOMERY • NEST REALTY GROUP




