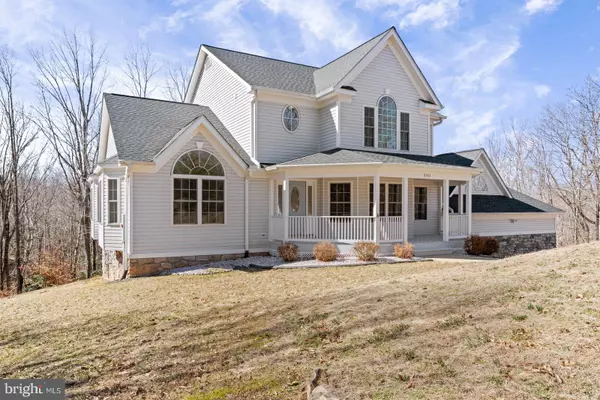For more information regarding the value of a property, please contact us for a free consultation.
5501 RIVER OAK CT Woodbridge, VA 22192
Want to know what your home might be worth? Contact us for a FREE valuation!

Our team is ready to help you sell your home for the highest possible price ASAP
Key Details
Sold Price $737,500
Property Type Single Family Home
Sub Type Detached
Listing Status Sold
Purchase Type For Sale
Square Footage 3,989 sqft
Price per Sqft $184
Subdivision Occoquan Oaks
MLS Listing ID VAPW515092
Sold Date 04/09/21
Style Colonial
Bedrooms 3
Full Baths 3
Half Baths 1
HOA Fees $70/ann
HOA Y/N Y
Abv Grd Liv Area 2,775
Originating Board BRIGHT
Year Built 2001
Annual Tax Amount $7,639
Tax Year 2021
Lot Size 5.000 Acres
Acres 5.0
Property Description
This is life after the pandemic. A gorgeous home tucked away on 5 lushly wooded private acres. Sundrenched & pristine, this nearly 4000 sq ft home offers plush new carpet, fresh custom paint & a beautifully updated kitchen! Perfect for entertaining with stunning living room, dramatic family room with vaulted ceiling & fireplace, & an updated Rec Room! Work from home in the spacious main level den/office! Enjoy game/movie night or craft away to your heart's delight in the finished basement! You'll love watching the deer and fox stop by for a visit! At the end of the day, retreat to the ultimate luxury primary suite! With new roof & new deck, all you need to do is move in! So bring a date & don't be late!
Location
State VA
County Prince William
Zoning A1
Rooms
Other Rooms Living Room, Primary Bedroom, Bedroom 2, Bedroom 3, Kitchen, Family Room, Den, Foyer, Breakfast Room, Exercise Room, Laundry, Recreation Room, Storage Room, Utility Room, Media Room, Attic, Primary Bathroom, Full Bath, Half Bath
Basement Full, Fully Finished, Walkout Level, Windows
Interior
Interior Features Attic, Carpet, Ceiling Fan(s), Central Vacuum, Kitchen - Island, Kitchen - Eat-In, Pantry, Walk-in Closet(s), Built-Ins, Family Room Off Kitchen, Wood Floors
Hot Water Natural Gas, Propane
Heating Forced Air
Cooling Central A/C, Ceiling Fan(s)
Flooring Carpet, Hardwood, Laminated
Fireplaces Number 1
Fireplaces Type Double Sided, Marble
Equipment Built-In Microwave, Central Vacuum, Dishwasher, Disposal, Dryer, Icemaker, Refrigerator, Stove, Stainless Steel Appliances, Washer, Water Conditioner - Owned
Fireplace Y
Window Features Bay/Bow
Appliance Built-In Microwave, Central Vacuum, Dishwasher, Disposal, Dryer, Icemaker, Refrigerator, Stove, Stainless Steel Appliances, Washer, Water Conditioner - Owned
Heat Source Propane - Owned
Laundry Main Floor
Exterior
Exterior Feature Deck(s), Porch(es)
Parking Features Garage - Side Entry, Garage Door Opener, Inside Access
Garage Spaces 2.0
Water Access N
View Trees/Woods
Roof Type Composite
Accessibility None
Porch Deck(s), Porch(es)
Attached Garage 2
Total Parking Spaces 2
Garage Y
Building
Lot Description Backs to Trees, Rear Yard, Trees/Wooded
Story 3
Sewer Septic Exists
Water Well
Architectural Style Colonial
Level or Stories 3
Additional Building Above Grade, Below Grade
Structure Type Cathedral Ceilings,Beamed Ceilings
New Construction N
Schools
Elementary Schools Signal Hill
Middle Schools Parkside
High Schools Osbourn Park
School District Prince William County Public Schools
Others
HOA Fee Include Common Area Maintenance,Reserve Funds,Road Maintenance,Snow Removal
Senior Community No
Tax ID 8094-41-9461
Ownership Fee Simple
SqFt Source Assessor
Acceptable Financing Cash, Conventional, FHA, VA
Horse Property N
Listing Terms Cash, Conventional, FHA, VA
Financing Cash,Conventional,FHA,VA
Special Listing Condition Standard
Read Less

Bought with Kristina S Walker • KW United




