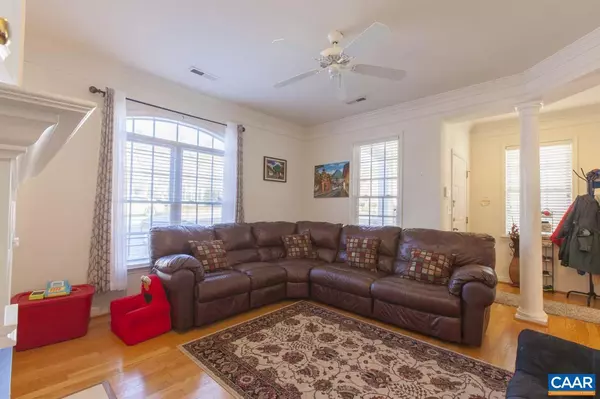For more information regarding the value of a property, please contact us for a free consultation.
1143 RUSTIC WILLOW LN LN Charlottesville, VA 22911
Want to know what your home might be worth? Contact us for a FREE valuation!

Our team is ready to help you sell your home for the highest possible price ASAP
Key Details
Sold Price $256,200
Property Type Single Family Home
Sub Type Twin/Semi-Detached
Listing Status Sold
Purchase Type For Sale
Square Footage 1,488 sqft
Price per Sqft $172
Subdivision Forest Lakes South
MLS Listing ID 571306
Sold Date 08/28/18
Style Other
Bedrooms 3
Full Baths 2
Half Baths 1
Condo Fees $105
HOA Fees $142/qua
HOA Y/N Y
Abv Grd Liv Area 1,488
Originating Board CAAR
Year Built 2002
Annual Tax Amount $1,850
Tax Year 2017
Lot Size 3,920 Sqft
Acres 0.09
Property Description
NEW LOWER PRICE, FRESHLY PAINTED AND NOW VACANT! Very light and bright with hardwood floors down, linoleum in kitchen/baths, carpeted bedrooms. Master w/two closets, bath w/2 sinks. Newer stacked W/D upstairs (conveys). 9' ceilings on main level with stylish pillars and gas fireplace in LR, nice crown moulding downstairs w/chair rail in DR. Dedicated office/homework space w/built-in desk. Under stairs storage & floored attic storage as well. Two car parking off street and a level back yard with a sledding hill for those snowy days! Aggregate rear patio for BBQs and outdoor living. Great for first time buyer, down-sizer, investor & anyone looking for a N 29 area home.,Formica Counter,Wood Cabinets,Fireplace in Living Room
Location
State VA
County Albemarle
Zoning PUD
Rooms
Other Rooms Living Room, Dining Room, Primary Bedroom, Kitchen, Laundry, Full Bath, Half Bath, Additional Bedroom
Interior
Heating Central, Forced Air
Cooling Heat Pump(s)
Flooring Carpet, Hardwood, Other
Fireplaces Type Gas/Propane
Equipment Washer/Dryer Stacked, Dishwasher, Oven/Range - Electric, Microwave, Refrigerator
Fireplace N
Window Features Insulated
Appliance Washer/Dryer Stacked, Dishwasher, Oven/Range - Electric, Microwave, Refrigerator
Heat Source Natural Gas
Exterior
Exterior Feature Patio(s), Porch(es)
Amenities Available Club House, Tot Lots/Playground, Tennis Courts, Basketball Courts, Community Center, Lake, Soccer Field, Volleyball Courts
Accessibility None
Porch Patio(s), Porch(es)
Garage N
Building
Story 2
Foundation Slab
Sewer Public Sewer
Water Public
Architectural Style Other
Level or Stories 2
Additional Building Above Grade, Below Grade
Structure Type High,9'+ Ceilings
New Construction N
Schools
Elementary Schools Hollymead
Middle Schools Sutherland
High Schools Albemarle
School District Albemarle County Public Schools
Others
HOA Fee Include Common Area Maintenance,Pool(s),Management,Trash,Lawn Maintenance
Ownership Other
Special Listing Condition Standard
Read Less

Bought with BETH POWELL • WILEY REAL ESTATE-CHARLOTTESVILLE




