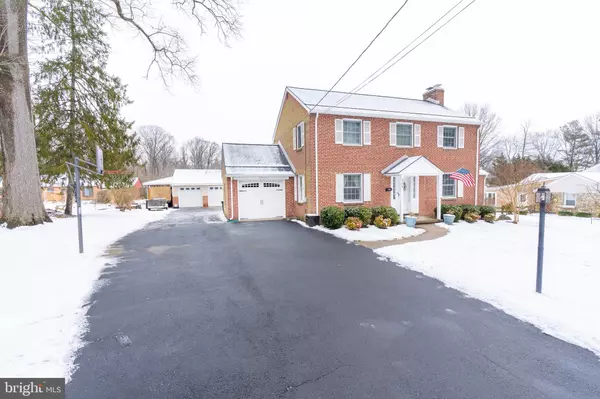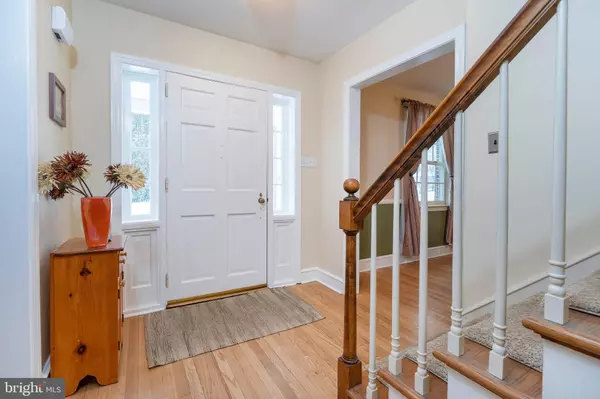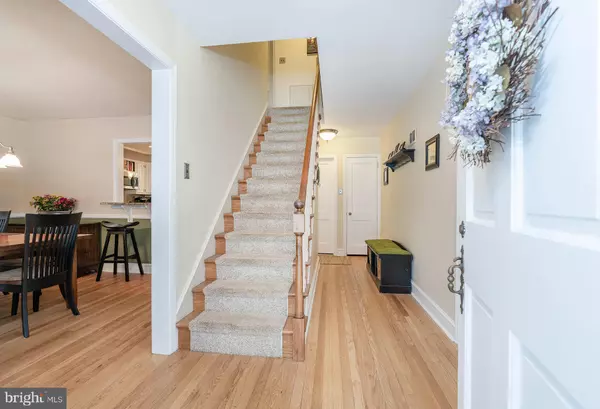For more information regarding the value of a property, please contact us for a free consultation.
509 W CLEARVIEW AVE Wilmington, DE 19809
Want to know what your home might be worth? Contact us for a FREE valuation!

Our team is ready to help you sell your home for the highest possible price ASAP
Key Details
Sold Price $435,000
Property Type Single Family Home
Sub Type Detached
Listing Status Sold
Purchase Type For Sale
Square Footage 2,050 sqft
Price per Sqft $212
Subdivision Woodside Hills
MLS Listing ID DENC521210
Sold Date 04/16/21
Style Colonial
Bedrooms 3
Full Baths 2
Half Baths 1
HOA Y/N N
Abv Grd Liv Area 2,050
Originating Board BRIGHT
Year Built 1950
Annual Tax Amount $3,004
Tax Year 2020
Lot Size 0.420 Acres
Acres 0.42
Lot Dimensions 110.00 x 153.00
Property Description
Terrific opportunity in N. Wilmington to own an updated 3 bed/2.5 bath colonial with an attached 1-car garage AND 2-car detached garage with carport. 509 W. Clearview Avenue is a brick home that sits on nearly a half-acre in ever-popular Woodside Hills. Enter the inviting foyer with extra deep coat closet and plenty of room to greet guests. Just off the foyer, the living room features hardwood floors, woodburning fireplace with stove insert, and loads of natural light flowing in from the large windows book-ending each side of the room. Stove insert is energy efficient and can be used as a great second heating source. If you are working from home or doing on-line school, you are going to appreciate the main floor private office. This escape offers an attractive wall of built-in bookcases and cabinets, and still has plenty of room for a desk and sofa. If you are not using it as a "Zoom Room," it would also make a great playroom or den. The dining room with chair rail is open to the updated kitchen with granite counters, white cabinets, and stainless appliances that include a newer refrigerator, dishwasher, and built-in microwave. There is also a breakfast bar, recessed and pendant lighting, and plenty of cabinet and counter space. A light-filled, beautiful 4-season room that overlooks the backyard is just off the kitchen. This is where you can enjoy drinks from the custom built-in bar with beverage refrigerator, and this space also provides access to the paver patio. The main floor also has an updated powder room and entrance to the attached garage. Upstairs, you'll find 3 nicely sized bedrooms and 2 full bathrooms. The primary bedroom offers loads of closet space (one of which is a large walk-in), and a full bath with shower. The hall bath has been updated with a bathtub with tile surround including a tile inset shelf, and updated white fixtures. The current owners use the basement as a laundry room, storage, exercise, and gaming room. The 28x30 sq. ft. two+ car detached garage with bonus carport has about as much wow-factor as a garage can have! It makes a great workshop, storage space and/or place to park. The exterior garage is well insulated, has heat and A/C, and additional attic storage space above. This space will give you a great opportunity to start your dream projects. There's even more storage in the 10x12 sq. ft. backyard shed with power. Other notable features of this home include hardwood floors, replacement windows and new roof, fascia, and gutters in 2019. This fabulous property is located near Bellevue State Park, offers easy access to I-95 and close to shopping and restaurants.
Location
State DE
County New Castle
Area Brandywine (30901)
Zoning NC15
Rooms
Other Rooms Living Room, Dining Room, Primary Bedroom, Bedroom 2, Kitchen, Basement, Bedroom 1, Sun/Florida Room, Office
Basement Full
Interior
Interior Features Attic, Bar, Built-Ins, Ceiling Fan(s), Chair Railings, Combination Kitchen/Dining, Floor Plan - Traditional, Primary Bath(s), Recessed Lighting, Stall Shower, Tub Shower, Upgraded Countertops, Walk-in Closet(s), Wood Floors
Hot Water Electric
Heating Forced Air, Wood Burn Stove
Cooling Central A/C, Ductless/Mini-Split, Ceiling Fan(s), Attic Fan, Programmable Thermostat
Fireplaces Number 1
Fireplaces Type Insert, Mantel(s), Wood
Equipment Built-In Microwave, Dishwasher, Disposal, Oven/Range - Electric, Refrigerator, Stainless Steel Appliances, Washer, Dryer, Water Heater
Fireplace Y
Window Features Replacement
Appliance Built-In Microwave, Dishwasher, Disposal, Oven/Range - Electric, Refrigerator, Stainless Steel Appliances, Washer, Dryer, Water Heater
Heat Source Natural Gas, Propane - Owned
Laundry Basement
Exterior
Exterior Feature Patio(s)
Parking Features Other
Garage Spaces 10.0
Carport Spaces 1
Water Access N
Roof Type Shingle
Accessibility None
Porch Patio(s)
Attached Garage 1
Total Parking Spaces 10
Garage Y
Building
Story 2
Sewer Public Sewer
Water Public
Architectural Style Colonial
Level or Stories 2
Additional Building Above Grade, Below Grade
New Construction N
Schools
School District Brandywine
Others
Senior Community No
Tax ID 06-105.00-095
Ownership Fee Simple
SqFt Source Assessor
Special Listing Condition Standard
Read Less

Bought with Carol E Arnott-Robbins • BHHS Fox & Roach-Greenville




