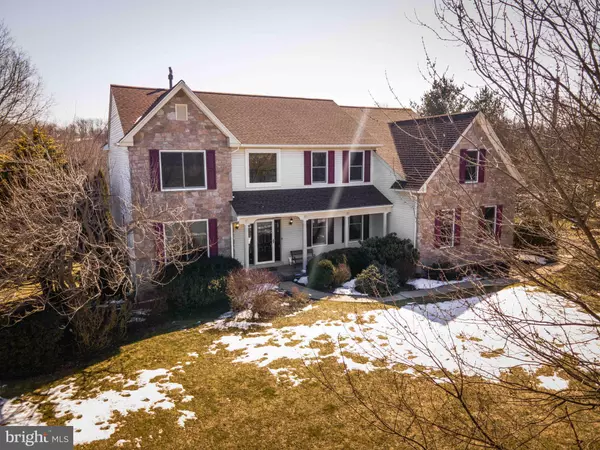For more information regarding the value of a property, please contact us for a free consultation.
300 VISTA DR Phoenixville, PA 19460
Want to know what your home might be worth? Contact us for a FREE valuation!

Our team is ready to help you sell your home for the highest possible price ASAP
Key Details
Sold Price $635,000
Property Type Single Family Home
Sub Type Detached
Listing Status Sold
Purchase Type For Sale
Square Footage 4,776 sqft
Price per Sqft $132
Subdivision Rivers Bend
MLS Listing ID PAMC685188
Sold Date 04/21/21
Style Colonial
Bedrooms 4
Full Baths 3
Half Baths 1
HOA Fees $22
HOA Y/N Y
Abv Grd Liv Area 3,976
Originating Board BRIGHT
Year Built 1995
Annual Tax Amount $9,398
Tax Year 2020
Lot Size 0.975 Acres
Acres 0.98
Lot Dimensions 175.00 x 0.00
Property Description
300 Vista Drive offers a great opportunity to live in a wonderful home in Rivers Bend, U. Providence Twp. , Spring-Ford SD. This amazing home has 4 Bedrooms, 3.5 Baths, Finished Walk-Out Basement with a Full Bath, New Roof 2019, New HVAC 2018, Newer Hot Water Heater, Some Freshly Painted Rooms, Newly Installed Carpets on Foyer Upper Floor Hallway/Bedrooms & Basement/Newly Installed Anderson Windows with a Transferable Warranty T/O first & Second Floor & Garage/New Blinds/Above Ground Pool/Deck & Patio AND MORE. Rivers Bend is nicely tucked away with easy access to all the great amenities Phoenixville, Collegeville & Royersford offer. From the front door to the backyard, this home is loaded with endless features. The grand 2 story foyer with custom boxes accented by hardwood flooring that flows through to the formal dining room with crown & chair molding and the powder room. The family room has natural light that streams through the room, stone floor to ceiling wood burning fireplace with access to the deck. The Kitchen has an island (bar stools included), pantry, desk area(chair included), stainless steel appliances(kitchen refrigerator included), slider to the Deck and Ceiling Fan. There is a private nicely located first floor study for those work at home days. Formal Livingroom with Crown Molding. Main Floor Laundry (Washer & Dryer Included). From the Family Room, Kitchen and Laundry Room there is access to the expansive deck that overlooks a beautiful backyard. As you head upstairs from the foyer or back staircase, you are greeted by Four Generous Sized Bedrooms. The Master Bedroom is fantastic with a Large Walk-In Closet & Sitting Room. The Sitting Room has a Custom Built-In for your TV, a great place to escape to read your favorite book, exercise or watch TV. The master bath has a separate tub and shower and double sink vanity. The three additional bedrooms share a hall bath with double sinks. Let's check out that finished basement with a full bath. This basement is amazing with a built-in bar with a sink area, baseboard heat, custom built-in playhouse for kids, entertaining area for watching your favorite sport teams & movies, full bath, two outside access doors, one leads to a patio area, the other to the backyard firepit & above ground pool. Additionally, in the basement, there is a large Storage Room with Built-In Shelving. An amazingly well maintained home in a beautiful neighborhood and location.
Location
State PA
County Montgomery
Area Upper Providence Twp (10661)
Zoning R1
Rooms
Other Rooms Living Room, Dining Room, Sitting Room, Bedroom 2, Bedroom 3, Bedroom 4, Kitchen, Family Room, Basement, Bedroom 1, Study, Laundry, Bathroom 2, Full Bath
Basement Full, Heated, Partially Finished, Poured Concrete, Outside Entrance, Walkout Level
Interior
Interior Features Ceiling Fan(s), Double/Dual Staircase, Kitchen - Island, Pantry, Recessed Lighting, Soaking Tub, Stall Shower, Tub Shower, Walk-in Closet(s), Wet/Dry Bar, Window Treatments, Wood Floors
Hot Water Natural Gas
Heating Forced Air
Cooling Central A/C
Flooring Hardwood, Carpet, Ceramic Tile, Vinyl
Fireplaces Number 1
Equipment Built-In Microwave, Built-In Range, Dishwasher, Disposal, Dryer, Oven - Self Cleaning, Refrigerator, Washer
Appliance Built-In Microwave, Built-In Range, Dishwasher, Disposal, Dryer, Oven - Self Cleaning, Refrigerator, Washer
Heat Source Natural Gas
Exterior
Exterior Feature Deck(s), Patio(s)
Parking Features Garage - Side Entry, Garage Door Opener, Inside Access
Garage Spaces 2.0
Pool Above Ground
Utilities Available Cable TV
Water Access N
Accessibility None
Porch Deck(s), Patio(s)
Attached Garage 2
Total Parking Spaces 2
Garage Y
Building
Lot Description Backs - Open Common Area, Front Yard, Rear Yard, SideYard(s), Level, Sloping
Story 2
Sewer Public Sewer
Water Public
Architectural Style Colonial
Level or Stories 2
Additional Building Above Grade, Below Grade
Structure Type Dry Wall,2 Story Ceilings,9'+ Ceilings,Vaulted Ceilings
New Construction N
Schools
Elementary Schools Oaks
Middle Schools Spring-Frd
High Schools Spring-Ford Senior
School District Spring-Ford Area
Others
Pets Allowed Y
HOA Fee Include Common Area Maintenance,Trash
Senior Community No
Tax ID 61-00-05310-308
Ownership Fee Simple
SqFt Source Assessor
Acceptable Financing Conventional, Cash
Horse Property N
Listing Terms Conventional, Cash
Financing Conventional,Cash
Special Listing Condition Standard
Pets Allowed Cats OK, Dogs OK
Read Less

Bought with Billy-Jo R Salkowski • RE/MAX Achievers-Collegeville




