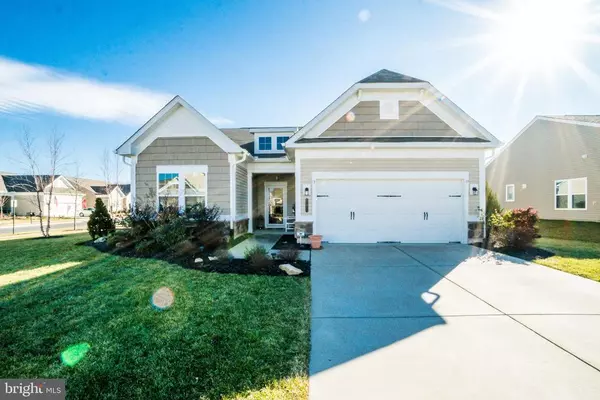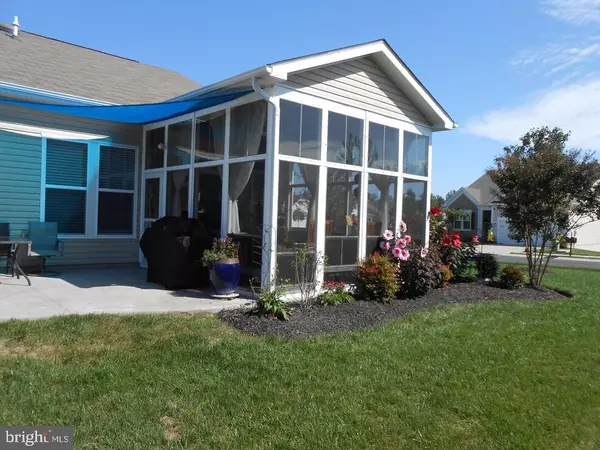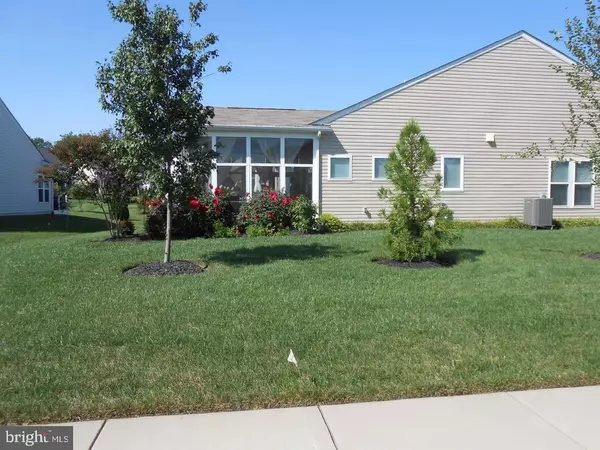For more information regarding the value of a property, please contact us for a free consultation.
8 POINT BLUFF ST Fredericksburg, VA 22406
Want to know what your home might be worth? Contact us for a FREE valuation!

Our team is ready to help you sell your home for the highest possible price ASAP
Key Details
Sold Price $479,900
Property Type Single Family Home
Sub Type Detached
Listing Status Sold
Purchase Type For Sale
Square Footage 1,616 sqft
Price per Sqft $296
Subdivision Celebrate
MLS Listing ID VAST229834
Sold Date 05/05/21
Style Ranch/Rambler
Bedrooms 2
Full Baths 2
HOA Fees $286/mo
HOA Y/N Y
Abv Grd Liv Area 1,616
Originating Board BRIGHT
Year Built 2017
Annual Tax Amount $2,616
Tax Year 2020
Lot Size 0.274 Acres
Acres 0.27
Property Description
FULLY LOADED, MOVE-IN READY, 4 YO, Single Owner Home. Looking to eliminate much higher price, delay and hassle of a new build? This fashionable Premier Collection floor plan 2BR, 2 Full Bath PLUS Flex Room, ALL the upgrades and LOTS of owner add-ons delivers. Showcases desirable Gourmet Kitchen, Cafe and Gathering Room open layout, with tons of natural light opens to spacious 14 by 15 three-season auxiliary living area and walks out to 26 patio. Located on larger Premium more private corner lot featuring beautiful mature landscaping. Exclusive convenient one-of-a-kind walkup 8 by 22 storage area above the 2-car garage. Hard to find single level, no-step living. Located in coveted secure Del Webb Celebrate 55+ active adult community. DELUXE GOURMET KITCHEN: Kitchen Aid stainless-steel appliances, matchless raised dishwasher, built-in convection microwave wall oven, electric wall oven (also convection cook capable), PLUS extraordinary commercial-style 6 gas burner range sits atop the oversized convection oven. Abundance of granite counter tops, tiled backsplash, large island for expansive work/prep area opposite breakfast bar seating, custom antique pendant lighting, 44 white cabinets w/crown molding, over and under accent cabinet lighting, deep large stainless-steel sink, 2.5 gallon in-line instant hot water heater under sink, Durable, dirt hiding wood plank ceramic tile in Kitchen, Cafe, entry way and mudroom adds to the French country feel. GATHERING ROOM: Gas fireplace, built-in surround sound system, wall mounted entertainment/shelving unit, cable TV and internet plugins, 10 tray ceiling. THREE SEASON ROOM: From Kitchen and Cafe Walk out to overflow living space with screens and configurable windows, perfect for entertaining, relaxing or watching TV. Pets love it too! Remote controlled ceiling fan w/overhead light, curtain rods, cable hookup and plenty of electrical outlets. Sits on 40 wide stamped concrete patio, includes natural gas hookup perfect for grill or firepit and separate 110V circuit suitable for a hot tub! OWNERS SUITE: Bedroom with 10 tray ceiling, overhead lighting and wall mount tv hardware/hookup. Bathroom with spacious double-sink granite counter top/backsplash, tall ebony cabinets for plenty of storage, gorgeous oversized tiled dual head shower with seat and glass. Separate commode room. Large walk-in closet. Laundry room sits just outside owners suite with 44 cabinets for more storage with crown molding and retractable drying rack. FLEX ROOM: Separate room encloses with French doors for home office, library, formal dining room, etc. Second BR/Bath and flex room can serve as mother-in-law space. SECOND BR: Private and right next to the 2nd bathroom perfect for guests. Bathroom also features tiled floor and bathtub/shower tiling, granite counter top/backsplash, and tall ebony cabinet. ADDL: Tankless HW heater/HVAC system up and out of the way in accessible attic over mudroom makes room for matchless oversized pantry on main floor. Mudroom at garage door entrance w/closet and built-in bench/coat hooks. Ceiling fans throughout, alarm-fire detection-fire suppression system, tons of extra storage - 4 more closets! All windows treatments, commercial grade washer/dryer, electric space heater in garage, extended home warranty convey. Truly a dream home, move-in ready! PREMIUM CORNER LOT: Larger, flat-graded yard (no sharp inclines!) features owner installed professional mature landscaping. Includes sprinkler system. Great curb appeal, stone and shake accents exterior, professional land/hardscaping.
Location
State VA
County Stafford
Zoning R
Rooms
Main Level Bedrooms 2
Interior
Hot Water Tankless
Heating Forced Air
Cooling Central A/C
Fireplaces Number 1
Fireplaces Type Gas/Propane
Fireplace Y
Heat Source Electric
Exterior
Parking Features Garage - Front Entry
Garage Spaces 2.0
Water Access N
Accessibility Level Entry - Main
Attached Garage 2
Total Parking Spaces 2
Garage Y
Building
Story 1.5
Sewer Public Sewer
Water Public
Architectural Style Ranch/Rambler
Level or Stories 1.5
Additional Building Above Grade, Below Grade
New Construction N
Schools
School District Stafford County Public Schools
Others
HOA Fee Include Common Area Maintenance,Health Club,Lawn Care Front,Lawn Care Rear,Lawn Care Side,Lawn Maintenance,Management,Pool(s),Security Gate
Senior Community Yes
Age Restriction 55
Tax ID 44-CC-3-A2-178
Ownership Fee Simple
SqFt Source Assessor
Acceptable Financing Cash, Conventional, FHA, VA, VHDA
Horse Property N
Listing Terms Cash, Conventional, FHA, VA, VHDA
Financing Cash,Conventional,FHA,VA,VHDA
Special Listing Condition Standard
Read Less

Bought with Matthew Lama • Jacobs and Co Real Estate LLC




