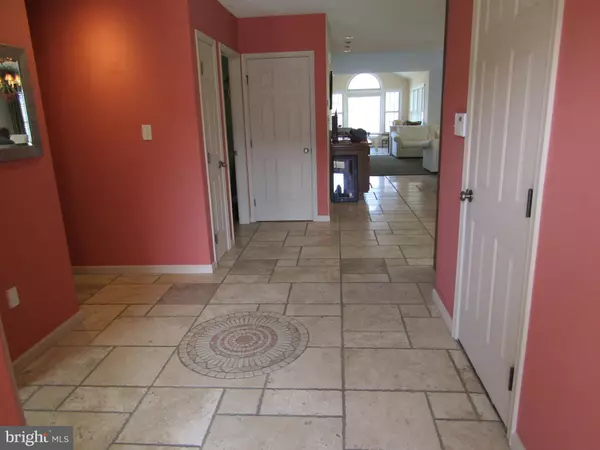For more information regarding the value of a property, please contact us for a free consultation.
64 DUNCAN ST Lancaster, PA 17602
Want to know what your home might be worth? Contact us for a FREE valuation!

Our team is ready to help you sell your home for the highest possible price ASAP
Key Details
Sold Price $320,000
Property Type Single Family Home
Sub Type Twin/Semi-Detached
Listing Status Sold
Purchase Type For Sale
Square Footage 1,983 sqft
Price per Sqft $161
Subdivision Crossings At Rocky Spring
MLS Listing ID PALA179270
Sold Date 05/19/21
Style Traditional
Bedrooms 3
Full Baths 4
HOA Fees $270/mo
HOA Y/N Y
Abv Grd Liv Area 1,983
Originating Board BRIGHT
Year Built 2005
Annual Tax Amount $5,033
Tax Year 2020
Lot Dimensions 0.00 x 0.00
Property Description
If you are looking for a meticulously maintained maintenance-free home, you just found it! This one owner 3 bed/ 4 bath home located in the Crossings at Rocky Springs has an open floor plan with granite counter tops, first floor primary bedroom suite, 1st floor laundry, natural gas fireplace, beautiful sunroom with tile flooring bordered by river rock. Upstairs you will find a bright open loft with skylights and another large bedroom with a full bath. This home also features a daylight finished basement with a wet bar, tile floors, office space and a full bath. Walkout the daylight basement to the flagstone patio and you will see why the owners choose this premium lot, serenity surrounds this wonderful home! Also, many activity are available from relaxing on your large composite deck, exercising on the walking trails, using the clubhouse, indoor pool, exercise room or tennis courts. This home is full of wonderful little details that sets it apart such as, detailed tile work, bullnose drywall corners, central vacuum, speaker system , plantation shutters and granite and tile work in bathrooms.
Location
State PA
County Lancaster
Area West Lampeter Twp (10532)
Zoning RESIDENTIAL
Rooms
Other Rooms Dining Room, Primary Bedroom, Bedroom 2, Bedroom 3, Kitchen, Game Room, Sun/Florida Room, Laundry, Loft, Bathroom 2, Bathroom 3, Bonus Room, Primary Bathroom
Basement Full, Daylight, Full, Partially Finished, Poured Concrete, Space For Rooms, Sump Pump, Other
Main Level Bedrooms 2
Interior
Hot Water Natural Gas
Heating Heat Pump(s)
Cooling Central A/C
Flooring Carpet, Ceramic Tile
Fireplaces Number 1
Heat Source Natural Gas
Exterior
Parking Features Garage - Front Entry, Garage Door Opener
Garage Spaces 3.0
Utilities Available Cable TV, Natural Gas Available
Amenities Available Fitness Center, Pool - Indoor, Meeting Room, Tennis Courts
Water Access N
Roof Type Shingle
Accessibility None
Attached Garage 1
Total Parking Spaces 3
Garage Y
Building
Lot Description Backs to Trees, Front Yard, Landscaping, Premium
Story 2
Sewer Public Sewer
Water Public
Architectural Style Traditional
Level or Stories 2
Additional Building Above Grade, Below Grade
New Construction N
Schools
School District Lampeter-Strasburg
Others
HOA Fee Include Common Area Maintenance,Ext Bldg Maint,Health Club,Lawn Maintenance,Pool(s),Recreation Facility,Snow Removal,Trash
Senior Community No
Tax ID 320-43162-1-0046
Ownership Condominium
Acceptable Financing Cash, Conventional, FHA, VA
Listing Terms Cash, Conventional, FHA, VA
Financing Cash,Conventional,FHA,VA
Special Listing Condition Standard
Read Less

Bought with Ashley Bleacher • CENTURY 21 Home Advisors




