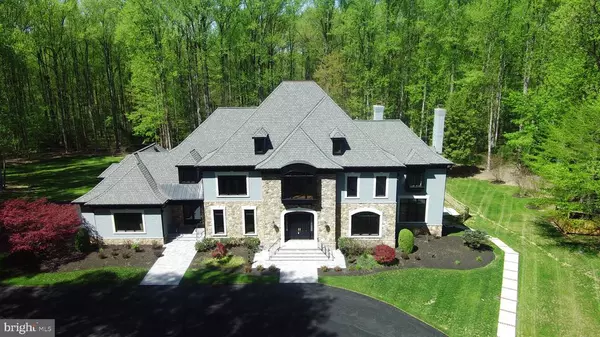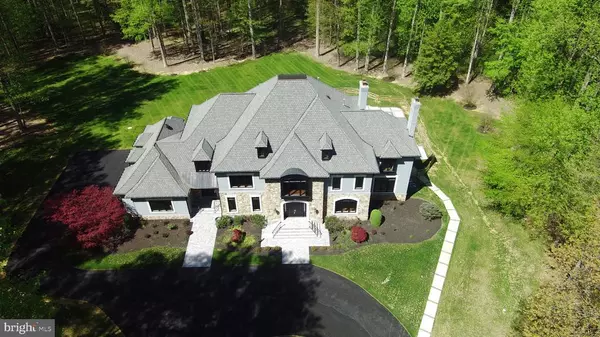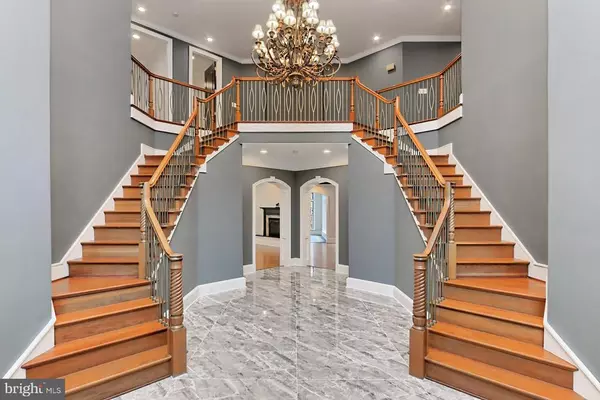For more information regarding the value of a property, please contact us for a free consultation.
10124 SQUIRES TRL Great Falls, VA 22066
Want to know what your home might be worth? Contact us for a FREE valuation!

Our team is ready to help you sell your home for the highest possible price ASAP
Key Details
Sold Price $2,999,999
Property Type Single Family Home
Sub Type Detached
Listing Status Sold
Purchase Type For Sale
Square Footage 11,389 sqft
Price per Sqft $263
Subdivision Great Falls
MLS Listing ID VAFX1153682
Sold Date 05/25/21
Style Colonial
Bedrooms 6
Full Baths 6
Half Baths 2
HOA Y/N N
Abv Grd Liv Area 8,889
Originating Board BRIGHT
Year Built 2004
Annual Tax Amount $21,893
Tax Year 2020
Lot Size 5.006 Acres
Acres 5.01
Property Description
PRICED MORE THAN $500,000.00 BELOW REPLACEMENT VALUE! ITS SERIOUSLY FOR SALE! REPRESENTS EXCEPTIONAL VALUE. 4 sides Stone & Brick. Property had a complete renovation. Inside and out. Stunning New Kitchen, with Miele appliance package (48' fridge, 48' cooktop, Double wall oven coffee machine.) two kitchen sinks w/ 2 dishwashers. Two islands. With quartz counter tops. Double door entry to double staircase. Lovely two-story foyer. All new LED lighting throughout. The upper level bedrooms have Brazilian Cherry Hardwood completely refinished throughout. Exquisite trim throughout the home. Solid core doors. All new windows (72 of them) Lincoln Windows. 5 new HVAC systems by Carrier. 6 Fireplaces Swimming pool with spa has been completely refinished with all new equipment with 3-year warranty. The lot has been cleared of overgrowth and the entire yard has been turned over and freshly re-seeded. Driveway (Circular with island) has been redesigned and fresh new blacktop. Per tax record it's a 5 bedroom all with walk-in closets. However, there are two rooms over the garage that are offices/play/Education rooms that could easily qualify as bedrooms and one basement bedroom. Family room with wet bar. Kitchen with mud room 2nd fridge back staircase and Butlers station Basement with Home theater fully equipped. New carpet and new grey oak hardwood floors in basement. Pool Room with laundry and steam shower. Full bar for entertaining. Two utility rooms Lots of closets. Renovations in excess $900,000.
Location
State VA
County Fairfax
Zoning 100
Rooms
Other Rooms Living Room, Dining Room, Game Room, Family Room, Library, Sun/Florida Room, Exercise Room, Other, Bonus Room
Basement Daylight, Partial, Fully Finished
Main Level Bedrooms 1
Interior
Hot Water 60+ Gallon Tank, Propane
Cooling Central A/C
Flooring Hardwood, Tile/Brick
Fireplaces Number 5
Fireplace Y
Heat Source Propane - Owned
Exterior
Parking Features Garage - Side Entry
Garage Spaces 4.0
Pool In Ground, Gunite, Saltwater, Heated
Water Access N
Roof Type Architectural Shingle
Accessibility None
Attached Garage 4
Total Parking Spaces 4
Garage Y
Building
Story 3
Sewer Public Septic
Water Well
Architectural Style Colonial
Level or Stories 3
Additional Building Above Grade, Below Grade
Structure Type 9'+ Ceilings
New Construction N
Schools
School District Fairfax County Public Schools
Others
Pets Allowed Y
Senior Community No
Tax ID 0074 03 0015
Ownership Fee Simple
SqFt Source Assessor
Acceptable Financing Cash, Conventional
Horse Property N
Listing Terms Cash, Conventional
Financing Cash,Conventional
Special Listing Condition Standard
Pets Allowed No Pet Restrictions
Read Less

Bought with Dean P Yeonas • Yeonas & Shafran Real Estate, LLC




