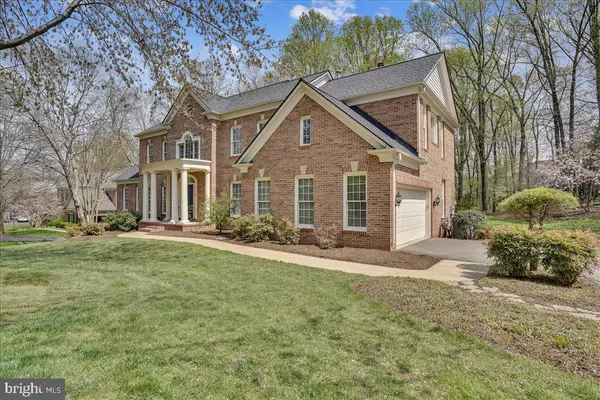For more information regarding the value of a property, please contact us for a free consultation.
3107 SADDLE CREST LN Oakton, VA 22124
Want to know what your home might be worth? Contact us for a FREE valuation!

Our team is ready to help you sell your home for the highest possible price ASAP
Key Details
Sold Price $1,425,000
Property Type Single Family Home
Sub Type Detached
Listing Status Sold
Purchase Type For Sale
Square Footage 5,560 sqft
Price per Sqft $256
Subdivision Fairwinds
MLS Listing ID VAFX1188186
Sold Date 06/11/21
Style Colonial
Bedrooms 5
Full Baths 4
Half Baths 1
HOA Fees $25
HOA Y/N Y
Abv Grd Liv Area 4,044
Originating Board BRIGHT
Year Built 1995
Annual Tax Amount $12,426
Tax Year 2021
Lot Size 0.861 Acres
Acres 0.86
Property Description
COMING SOON TO THE MARKET! You don't want to miss this stunning, executive style colonial home that has been lovingly maintained by its original owner. The home is located in the sought after Fairwinds neighborhood on a quiet interior street with dense trees in the backyard, giving the 0.86 acre lot a peaceful and private feel. Enjoy luxury living on 3 levels with 5 bedrooms and 4 and a half baths. This home blends elegant form with function. The formal living and dining rooms are perfect for holidays and special meals, while the main level study with built-in bookcases offers the perfect space for your home office. Enjoy your morning cup of coffee or curl up with a good book in the bright and expansive sunroom, and settle down in the evenings in the family room with cozy gas fireplace and wet bar. Cooking and entertaining is a dream in the upgraded kitchen (2015) with granite countertops, gleaming white craftsman style cabinetry with modern hardware, stylish tile backsplash, all stainless steel appliances, gas cooktop, and spacious center island. The kitchen includes a frosted glass door pantry closet as well as a frosted glass swing door leading to the formal dining room. Steps away from the kitchen, you can access the large deck (resurfaced in 2020) overlooking the wooded back yard. The luxury master suite includes an amazing ensuite master bath with cathedral ceiling, stunning Carrera marble flooring, dual sink vanity with granite countertop and dressing area, a large soaking tub, and a walk-in shower with frameless glass door. The master bath also features a large walk-in closet and huge wall mirror. 3 additional bedrooms on the upper level are generously sized with ceiling fans and spacious closets. (2 walk-in closets in the master suite, so you'll never run out of storage!) Two of the upper level bedrooms are connected by a Jack and Jill bath, while the third bedroom has its own attached bath. The walkout lower level of this home is the perfect place for an in-law suite or family fun with the large rec room with wood burning fireplace, a bedroom with walk-in closet, and full bathroom. There is also a large utility room and extra storage room on the lower level. This home features extensive upgrades including: Roof replacement (2016), 3 high efficiency HVAC systems (2015 & 2016), water heater replacement (2016), new driveway, underground sprinkler system, specialized drain system in yard + wired for electric dog fence. You simply must see this home yourself to appreciate the details! This home comes with a Fox Mill Woods Swim & Tennis Club membership. Fantastic location close to dining, shopping, and conveniences such as Fair Oaks Mall, Fairfax Corner, Fair Lakes, multiple parks and trails, Inova Fair Oaks Hospital, and much more. Easy commute into the city with commuter routes and metro nearby. Don't miss this one!
Location
State VA
County Fairfax
Zoning 110
Rooms
Other Rooms Living Room, Dining Room, Primary Bedroom, Sitting Room, Bedroom 2, Bedroom 3, Bedroom 4, Bedroom 5, Kitchen, Family Room, Foyer, Breakfast Room, Study, Sun/Florida Room, Laundry, Recreation Room, Storage Room, Utility Room, Bathroom 2, Bathroom 3, Primary Bathroom
Basement Daylight, Partial, Full, Walkout Level, Heated, Improved, Outside Entrance, Rear Entrance, Windows
Interior
Interior Features Breakfast Area, Built-Ins, Chair Railings, Crown Moldings, Dining Area, Floor Plan - Open, Kitchen - Gourmet, Primary Bath(s), Upgraded Countertops, Wet/Dry Bar, Walk-in Closet(s), Wood Floors, Ceiling Fan(s), Kitchen - Island, Recessed Lighting, Window Treatments, Carpet, Family Room Off Kitchen, Formal/Separate Dining Room, Kitchen - Eat-In, Kitchen - Table Space, Pantry, Soaking Tub, Sprinkler System, Tub Shower
Hot Water Natural Gas
Heating Forced Air
Cooling Central A/C, Ceiling Fan(s)
Flooring Hardwood, Carpet, Marble, Ceramic Tile
Fireplaces Number 3
Fireplaces Type Brick, Gas/Propane, Mantel(s), Wood
Equipment Cooktop - Down Draft, Dishwasher, Disposal, Dryer, Exhaust Fan, Icemaker, Microwave, Oven - Double, Oven - Wall, Refrigerator, Washer, Built-In Microwave, Humidifier, Water Heater
Fireplace Y
Window Features Palladian,Screens
Appliance Cooktop - Down Draft, Dishwasher, Disposal, Dryer, Exhaust Fan, Icemaker, Microwave, Oven - Double, Oven - Wall, Refrigerator, Washer, Built-In Microwave, Humidifier, Water Heater
Heat Source Natural Gas
Laundry Main Floor
Exterior
Exterior Feature Porch(es), Deck(s)
Parking Features Garage - Side Entry, Garage Door Opener
Garage Spaces 2.0
Water Access N
View Trees/Woods
Roof Type Asphalt
Accessibility None
Porch Porch(es), Deck(s)
Attached Garage 2
Total Parking Spaces 2
Garage Y
Building
Lot Description Backs to Trees, Front Yard, Private, Rear Yard, Landscaping, Partly Wooded, SideYard(s), Trees/Wooded
Story 3
Sewer Septic < # of BR, On Site Septic
Water Public
Architectural Style Colonial
Level or Stories 3
Additional Building Above Grade, Below Grade
Structure Type 9'+ Ceilings,2 Story Ceilings,Cathedral Ceilings,Tray Ceilings
New Construction N
Schools
Elementary Schools Waples Mill
Middle Schools Franklin
High Schools Oakton
School District Fairfax County Public Schools
Others
HOA Fee Include Common Area Maintenance,Trash
Senior Community No
Tax ID 0363 21 0041
Ownership Fee Simple
SqFt Source Assessor
Acceptable Financing Cash, Conventional, VA
Horse Property N
Listing Terms Cash, Conventional, VA
Financing Cash,Conventional,VA
Special Listing Condition Standard
Read Less

Bought with Vie Nguyen • Pearson Smith Realty, LLC




