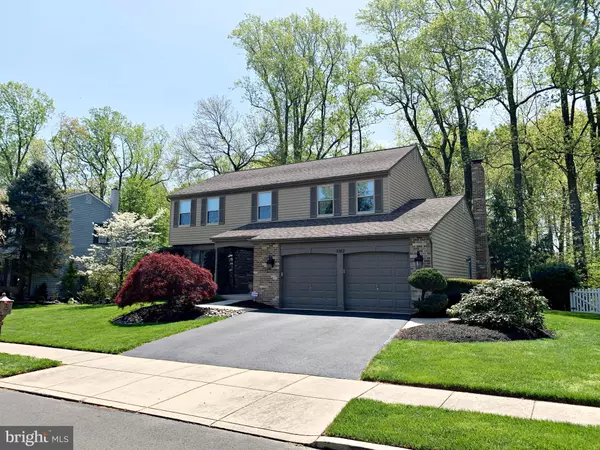For more information regarding the value of a property, please contact us for a free consultation.
1183 NEWPORT MEWS DR Bensalem, PA 19020
Want to know what your home might be worth? Contact us for a FREE valuation!

Our team is ready to help you sell your home for the highest possible price ASAP
Key Details
Sold Price $557,500
Property Type Single Family Home
Sub Type Detached
Listing Status Sold
Purchase Type For Sale
Square Footage 2,562 sqft
Price per Sqft $217
Subdivision Evergreene
MLS Listing ID PABU525576
Sold Date 07/01/21
Style Colonial
Bedrooms 4
Full Baths 2
Half Baths 1
HOA Y/N N
Abv Grd Liv Area 2,562
Originating Board BRIGHT
Year Built 1988
Annual Tax Amount $6,901
Tax Year 2020
Lot Size 7,500 Sqft
Acres 0.17
Lot Dimensions 75.00 x 100.00
Property Description
Prepare to fall in Love with your Forever Home as you approach this meticulously updated Center Hall Colonial in the desirable Evergreen neighborhood. As you enter, one can appreciate the Hardwood Floors that run through the Living Room, accentuated by the natural light from the bay window. The recently updated, eat-in Kitchen boasts soft-close cabinetry, Granite Countertops, a Breakfast Bar, and an Elkay undermount sink equipped with an Instahot unit. It also features Stainless-Steel appliances to include a Bosch Dishwasher, a GE Profile slide-in Range, and a French Door refrigerator with a 1-year transferable warranty. Adjacent to the Kitchen is the formal Dining Room, complete with mahogany Hardwood Floors and a spectacular view of the backyard and wooded lot. The sunken Family Room is also updated to include crown molding, recessed accent lighting, and a wood-burning Fireplace. From the kitchen, a sliding glass door exits to a custom, low-maintenance Deck with a breathtaking view of the Creek. The Deck features composite planking and PVC railings for a lifetime of enjoyment. The second story Master Bedroom has a ceiling fan, walk-in closet with a custom shelving system, and adjoins an updated Master Bathroom sure to impress. The newer Vanity is adorned with Granite Countertops, while the expertly tiled shower completes another great room. There are also three other Bedrooms upstairs, two of which have ceiling fans. The Guest Bathroom's inviting Marble floors are complimented by a 48" Granite-topped vanity and updated Tub/Shower combination. The walkout basement, 1 of only 3 in the Neighborhood, is also a great space. It is fully-finished, and also has a utility/storage room housing the newer HVAC system (October 2020) with Humidifier, and a hot water heater.
Location
State PA
County Bucks
Area Bensalem Twp (10102)
Zoning R3
Rooms
Basement Full
Interior
Hot Water Electric
Heating Heat Pump - Electric BackUp
Cooling Central A/C
Flooring Hardwood, Carpet, Ceramic Tile
Fireplaces Number 1
Fireplaces Type Brick
Furnishings Partially
Fireplace Y
Heat Source Electric
Laundry Main Floor
Exterior
Parking Features Garage Door Opener, Garage - Front Entry, Inside Access
Garage Spaces 2.0
Water Access N
Roof Type Architectural Shingle
Accessibility None
Attached Garage 2
Total Parking Spaces 2
Garage Y
Building
Story 3
Foundation Concrete Perimeter
Sewer Public Sewer
Water Public
Architectural Style Colonial
Level or Stories 3
Additional Building Above Grade, Below Grade
Structure Type Dry Wall
New Construction N
Schools
Elementary Schools Struble
High Schools Bensalem
School District Bensalem Township
Others
Senior Community No
Tax ID 02-084-404
Ownership Fee Simple
SqFt Source Assessor
Security Features Monitored
Special Listing Condition Standard
Read Less

Bought with Irina Bernatskaya • Long & Foster Real Estate, Inc.




