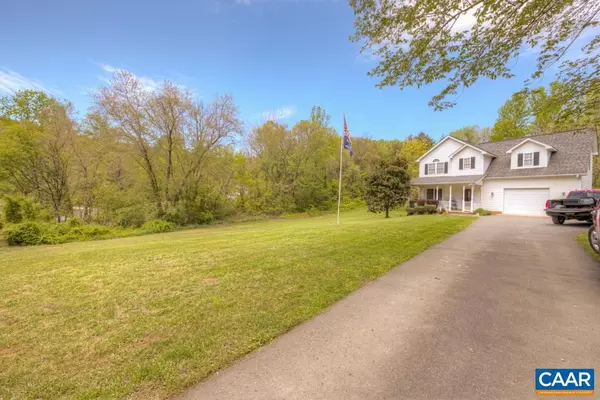For more information regarding the value of a property, please contact us for a free consultation.
325 HIGH VIEW RD RD Stanardsville, VA 22973
Want to know what your home might be worth? Contact us for a FREE valuation!

Our team is ready to help you sell your home for the highest possible price ASAP
Key Details
Sold Price $310,000
Property Type Single Family Home
Sub Type Detached
Listing Status Sold
Purchase Type For Sale
Square Footage 1,808 sqft
Price per Sqft $171
Subdivision Unknown
MLS Listing ID 616661
Sold Date 07/13/21
Style Colonial
Bedrooms 4
Full Baths 2
Half Baths 1
HOA Fees $16/ann
HOA Y/N Y
Abv Grd Liv Area 1,808
Originating Board CAAR
Year Built 2003
Annual Tax Amount $1,814
Tax Year 2020
Lot Size 1.020 Acres
Acres 1.02
Property Description
Immaculate, contemporary colonial sitting on over 1 acre with beautiful views. Inviting country porch opens to spacious living room and HUGE custom country kitchen. Upstairs you'll find 3 bedrooms with oversized bonus room, which could be used as 4th bedroom. Master suite has walk-in closet. Ceiling fans throughout, as well as recessed lighting and plantation style window treatments. All appliances, to include washer & dryer convey. Large backyard is fenced, with large deck and privacy. Heat pump recent, water purifying system, septic pumped in 2021. Located in Greene Acres, you'll enjoy access to the quiet, neighborhood lake where you can fish, swim, and enjoy some time on your non-motorized boat. Nearby pavilion is available for gatherings and celebrations by reservation. Be sure to check out the 360 Tour!,Formica Counter,Maple Cabinets
Location
State VA
County Greene
Zoning A-1
Rooms
Other Rooms Living Room, Dining Room, Primary Bedroom, Kitchen, Laundry, Bonus Room, Primary Bathroom, Full Bath, Half Bath, Additional Bedroom
Interior
Interior Features Central Vacuum, Central Vacuum
Heating Heat Pump(s)
Cooling Central A/C, Heat Pump(s)
Flooring Carpet, Hardwood
Fireplaces Number 1
Fireplaces Type Gas/Propane
Equipment Water Conditioner - Owned, Dishwasher, Disposal, Oven/Range - Electric, Microwave, Refrigerator
Fireplace Y
Appliance Water Conditioner - Owned, Dishwasher, Disposal, Oven/Range - Electric, Microwave, Refrigerator
Exterior
Exterior Feature Deck(s), Porch(es)
Parking Features Other, Garage - Front Entry
Fence Fully
View Mountain
Roof Type Composite
Accessibility None
Porch Deck(s), Porch(es)
Garage Y
Building
Lot Description Open
Story 2
Foundation Concrete Perimeter
Sewer Septic Exists
Water Well
Architectural Style Colonial
Level or Stories 2
Additional Building Above Grade, Below Grade
New Construction N
Schools
Elementary Schools Nathanael Greene
High Schools William Monroe
School District Greene County Public Schools
Others
Senior Community No
Ownership Other
Security Features Smoke Detector
Special Listing Condition Standard
Read Less

Bought with TONDRA AYERS • VYLLA HOME




