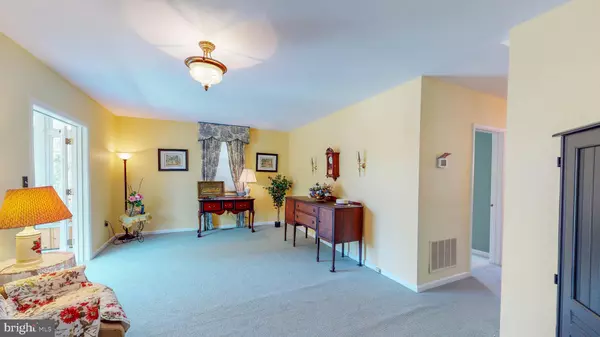For more information regarding the value of a property, please contact us for a free consultation.
4404 FOREST VIEW AVE Baltimore, MD 21206
Want to know what your home might be worth? Contact us for a FREE valuation!

Our team is ready to help you sell your home for the highest possible price ASAP
Key Details
Sold Price $280,000
Property Type Single Family Home
Sub Type Detached
Listing Status Sold
Purchase Type For Sale
Square Footage 2,355 sqft
Price per Sqft $118
Subdivision Cedmont
MLS Listing ID MDBA549388
Sold Date 07/16/21
Style Colonial
Bedrooms 6
Full Baths 3
HOA Y/N N
Abv Grd Liv Area 2,355
Originating Board BRIGHT
Year Built 1919
Annual Tax Amount $4,192
Tax Year 2021
Lot Size 8,680 Sqft
Acres 0.2
Property Description
Rare opportunity to own a truly exceptional six bedroom, three bath home. Completely remodeled in 1995, owner has Lovingly Maintained this Charming Home both inside and out. Main level boasts Spacious living room and formal dining room (currently used as den), Master Bedroom with updated Full Bath, Sundrenched four seasons room, Renovated kitchen with all appliances, and mud room/pantry with access to your very Own Cozy back porch. 2nd floor features Four Large bedrooms and another Updated Full Bath. Upper level includes 6th spacious bedroom, 3rd full bathroom, Sizeable Bonus Room (home office, homeschool classroom, game room, exercise room?) and rough in for separate kitchen. Unfinished basement hosts the laundry area and Lots of Storage, Three separately Zoned Warm Gas Heating and Air Conditioning Systems and Separate Electric Meters and Gas Hot Water Heaters. Other Highlights include: Inviting Front Porch; Gorgeous Perennial Gardens in both the front and back yards; Alley in Backyard allows Access to parking on the Property; Updated Energy Efficient Double Paned windows; newer front, rear and storm doors. Could be set up as 2 or 3 separate living spaces--Rent Upstairs to Pay Your mortgage (Buyer to Verify with City for Zoning) This truly is a must see! Great Value at the Price!!! CHECK OUT THE 3D VIRTUAL TOUR!
Location
State MD
County Baltimore City
Zoning R-3
Rooms
Other Rooms Living Room, Dining Room, Bedroom 2, Bedroom 3, Bedroom 4, Bedroom 5, Kitchen, Basement, Bedroom 1, Sun/Florida Room, Mud Room, Other, Storage Room, Bedroom 6, Bathroom 1, Bathroom 2, Bathroom 3, Bonus Room
Basement Interior Access, Unfinished, Walkout Stairs, Daylight, Partial, Rear Entrance, Windows
Main Level Bedrooms 1
Interior
Interior Features Additional Stairway, Carpet, Dining Area, Entry Level Bedroom, Floor Plan - Traditional, Formal/Separate Dining Room, Kitchen - Galley, Pantry, Bathroom - Tub Shower
Hot Water Natural Gas, Multi-tank
Heating Forced Air, Zoned
Cooling Central A/C
Flooring Carpet, Ceramic Tile, Vinyl
Equipment Dryer, Oven/Range - Gas, Exhaust Fan, Refrigerator, Washer
Window Features Double Hung,Double Pane,Screens
Appliance Dryer, Oven/Range - Gas, Exhaust Fan, Refrigerator, Washer
Heat Source Natural Gas
Laundry Lower Floor
Exterior
Exterior Feature Patio(s), Porch(es), Brick
Utilities Available Cable TV, Multiple Phone Lines
Water Access N
Roof Type Slate,Asphalt
Accessibility None
Porch Patio(s), Porch(es), Brick
Garage N
Building
Lot Description Cleared, Landscaping, Front Yard, Rear Yard
Story 4
Sewer Public Sewer
Water Public
Architectural Style Colonial
Level or Stories 4
Additional Building Above Grade, Below Grade
Structure Type Dry Wall
New Construction N
Schools
School District Baltimore City Public Schools
Others
Senior Community No
Tax ID 0326235713 018
Ownership Fee Simple
SqFt Source Assessor
Security Features Smoke Detector
Special Listing Condition Standard
Read Less

Bought with Latasha Hemsley




